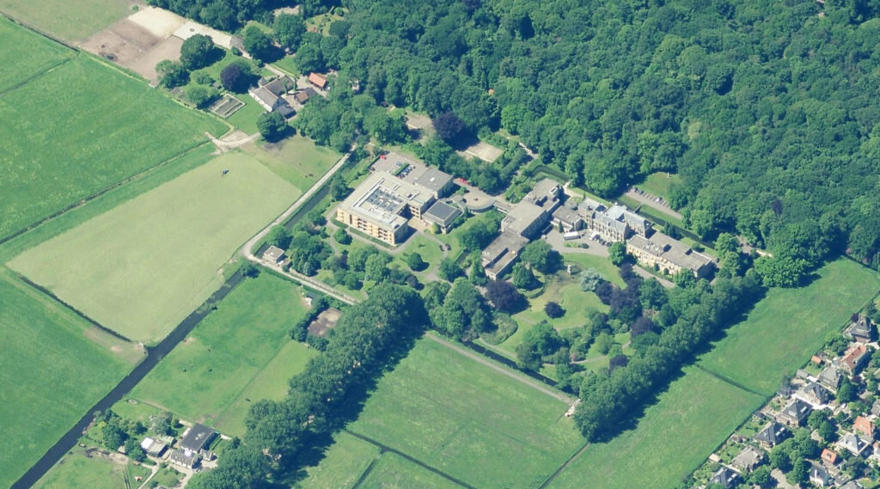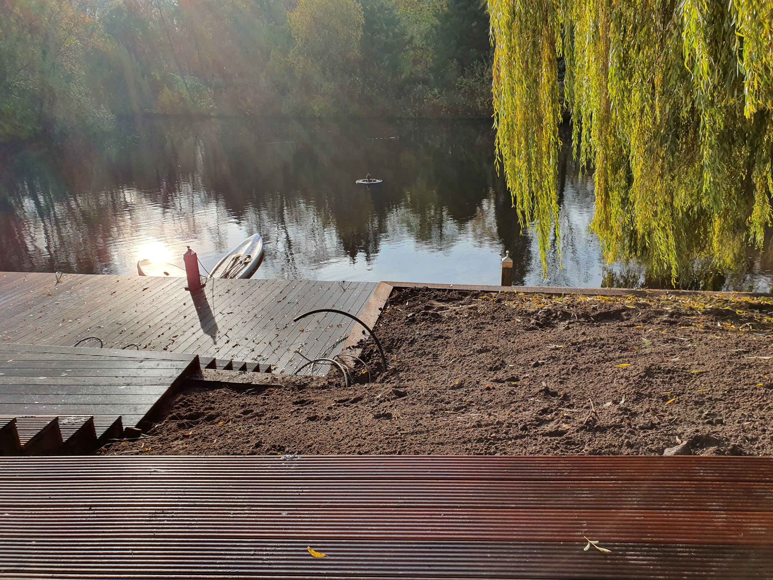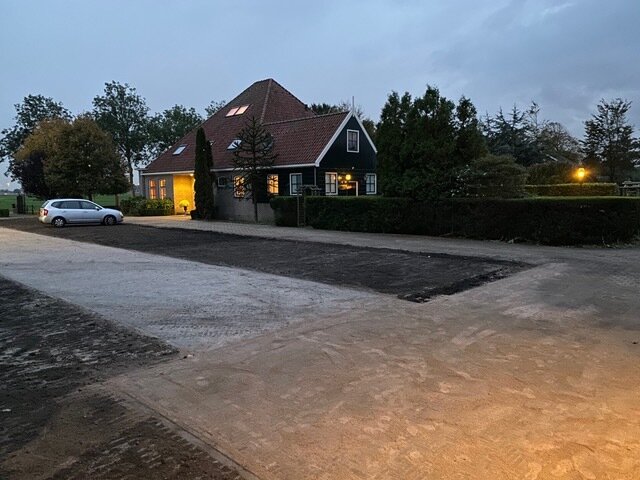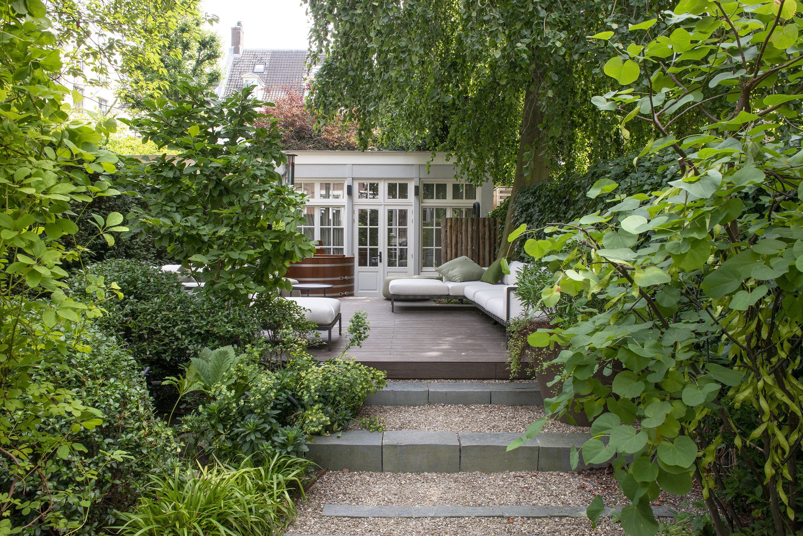
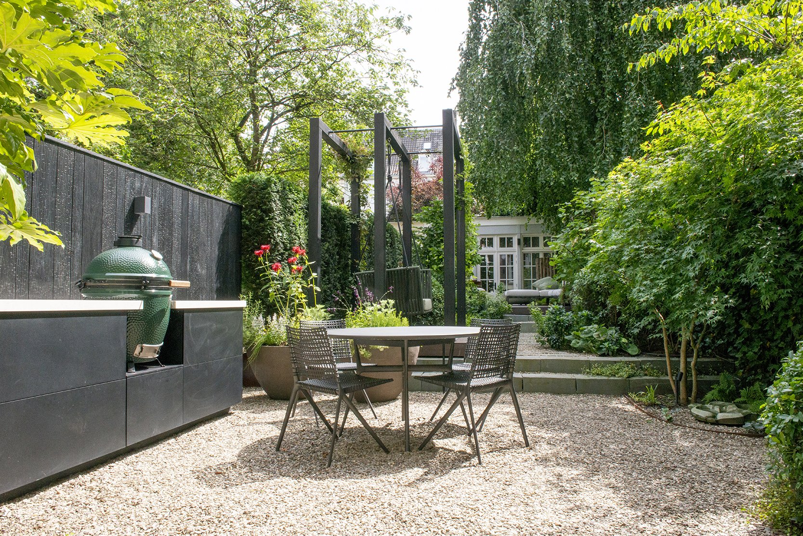
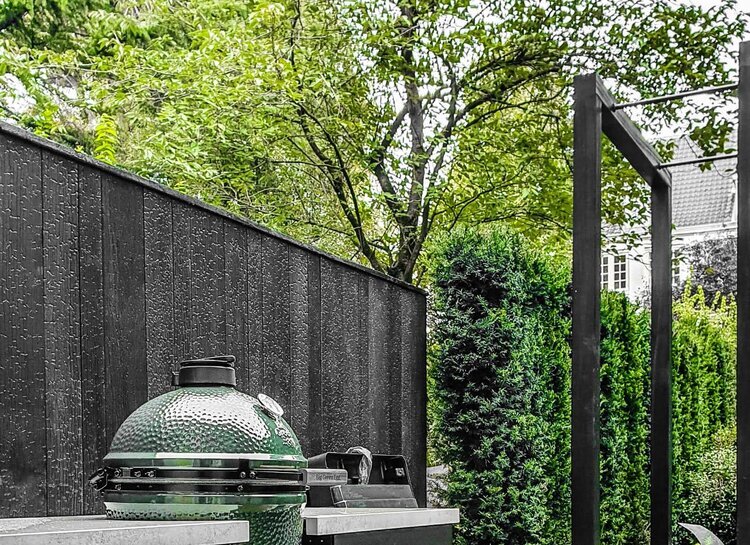
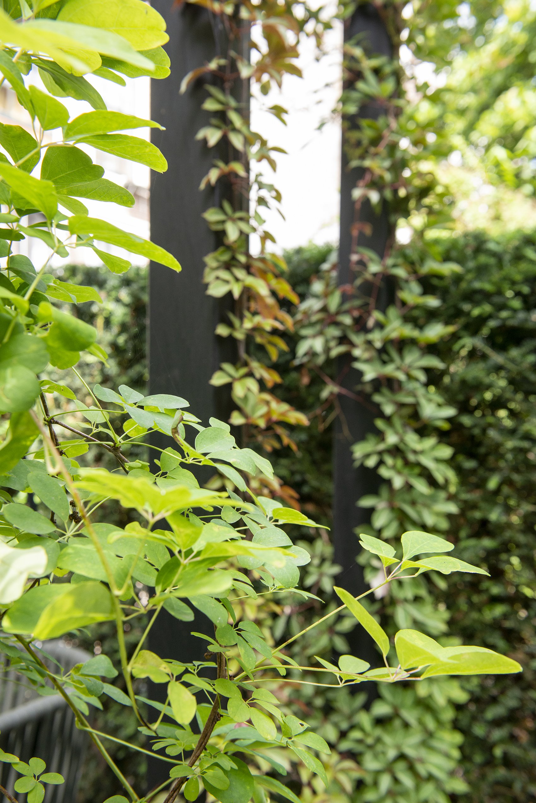


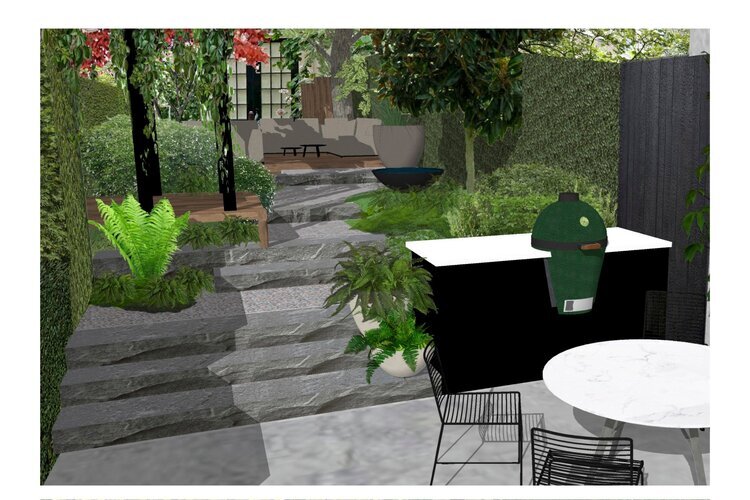
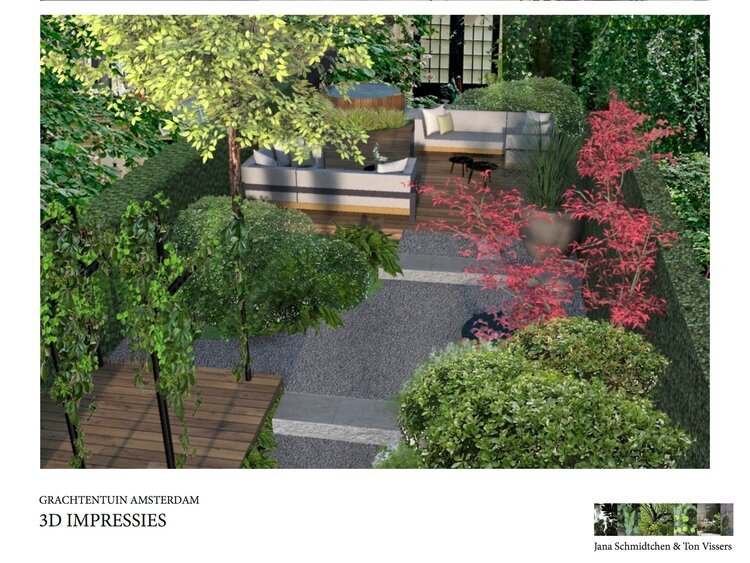
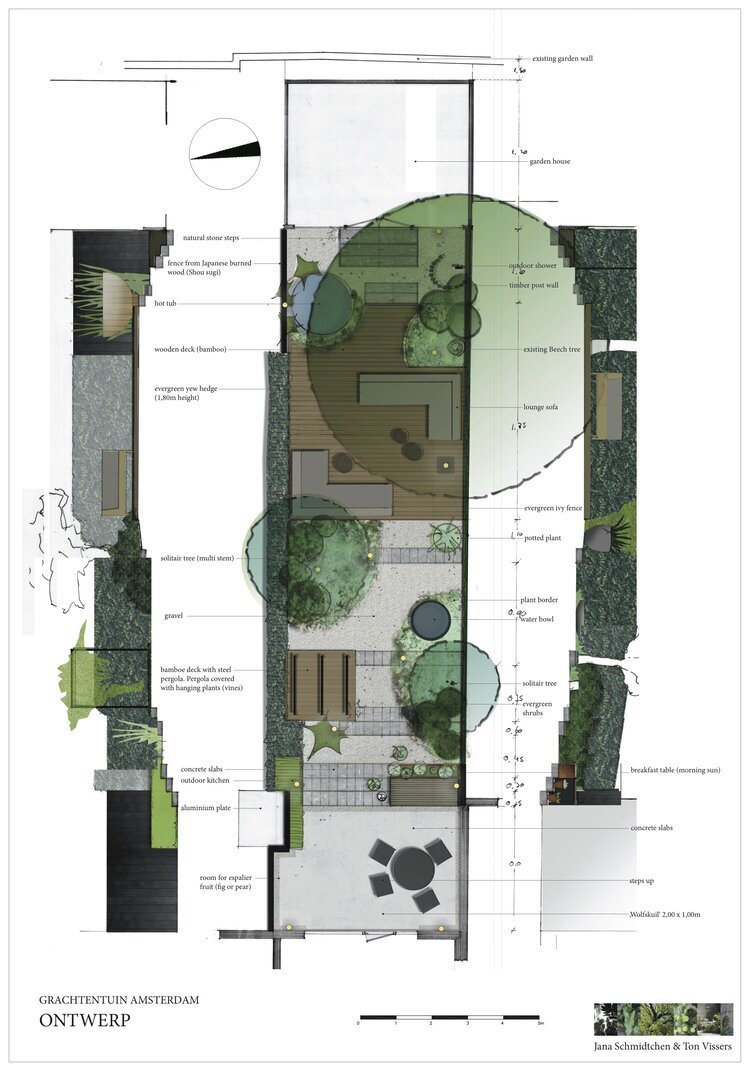
GRACHTENTUIN AMSTERDAM
Location: Keizersgracht, Amsterdam
Assignment: garden design, material plan, planting plan, lighting plan
Design: Studio Botaniq + Ton Vissers Tuionontwerp
Execution: Wesseling Tuinen Haarlem
Photograph: Hans Vissers Fotografie
The garden is located in the city centre of Amsterdam. We wanted to create a calm and serene woodland wellness garden where the owner can meditate, practise yoga, recharge and feel rejuvenated. This is a garden with:
An outdoor kitchen, clay planters with organic herbs such as mint, rosemary, and thyme.
A yoga platform covered with a wooden pergola overgrown with woody vines.
A Lotus-shaped water feature that has a healing effect on its surroundings.
A large bamboo terrace with lounge sofas, and lanterns.
Rough natural stone steps from a green granite stone.
A garden house with a sauna.
A hot tub heated with firewood, and an outdoor shower.
A black privacy screen/fence of Japanese burned wood called "Shou sugi".
Evergreen hedges for privacy.
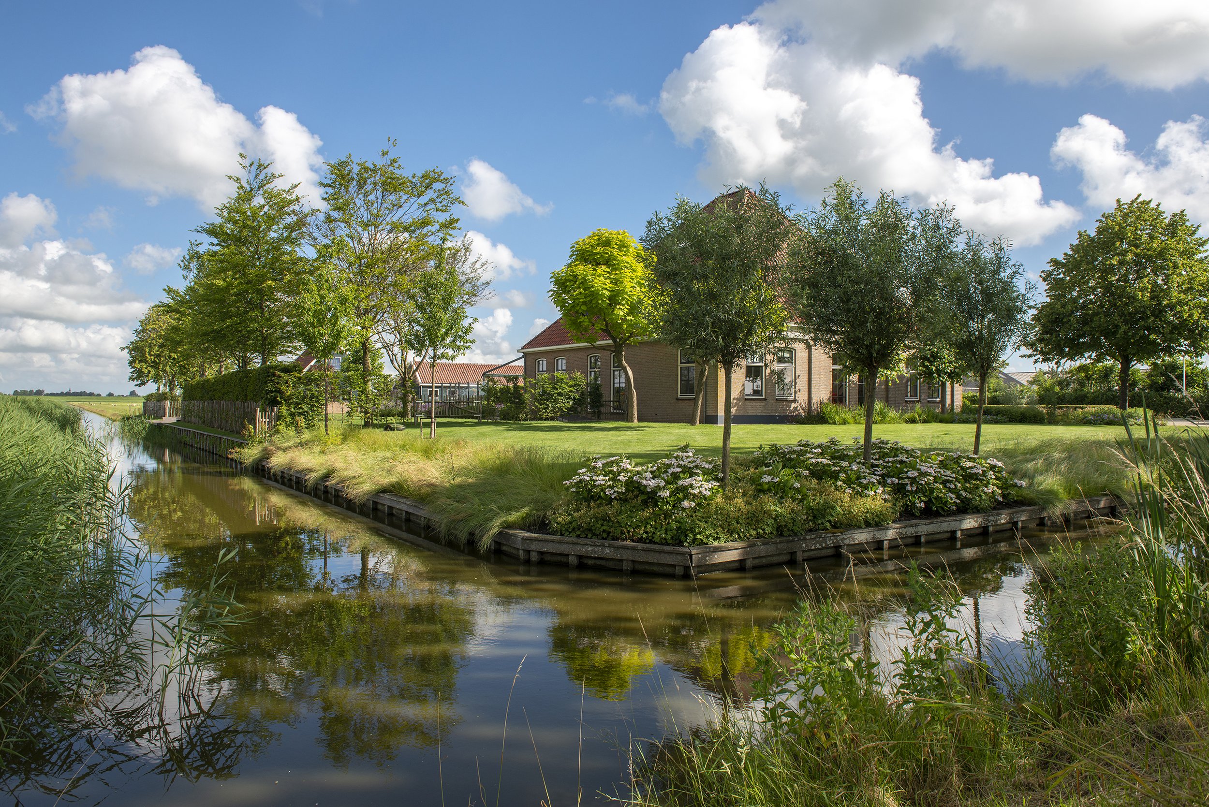
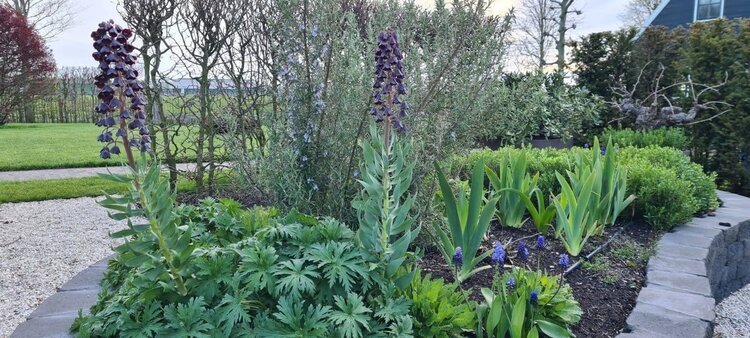
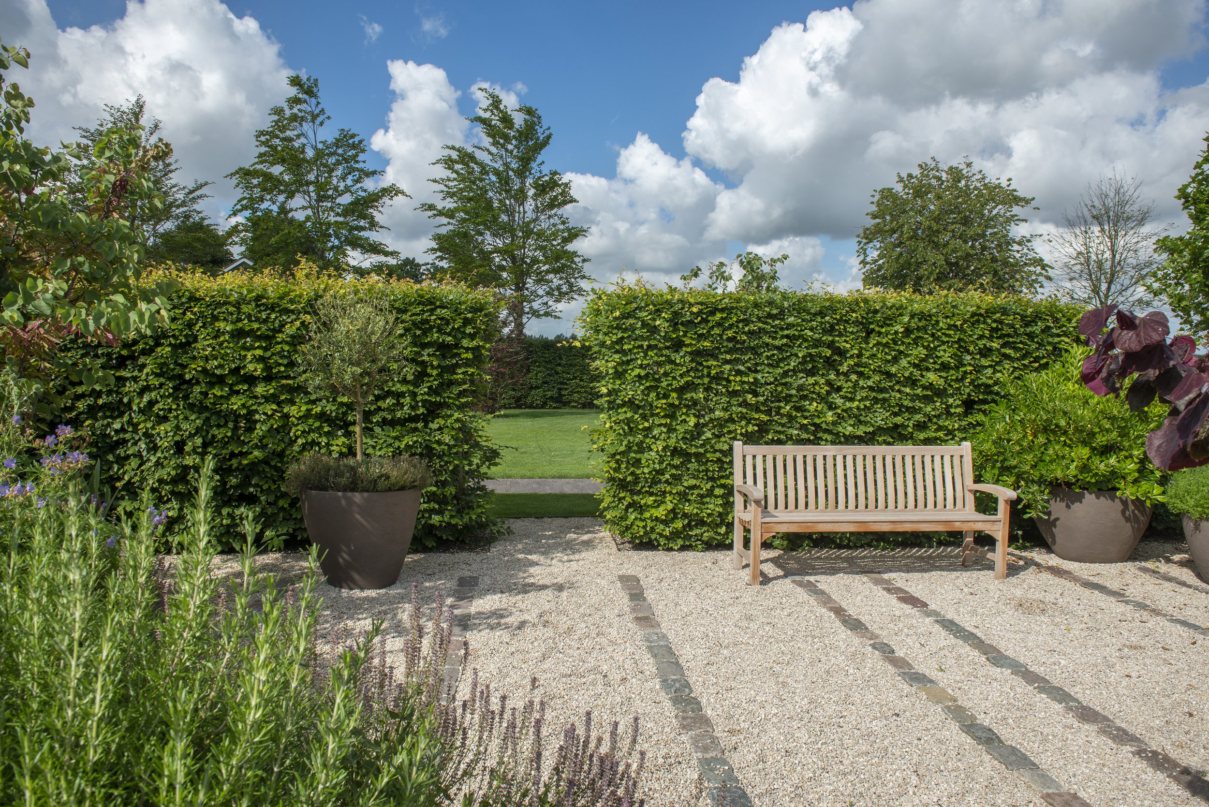
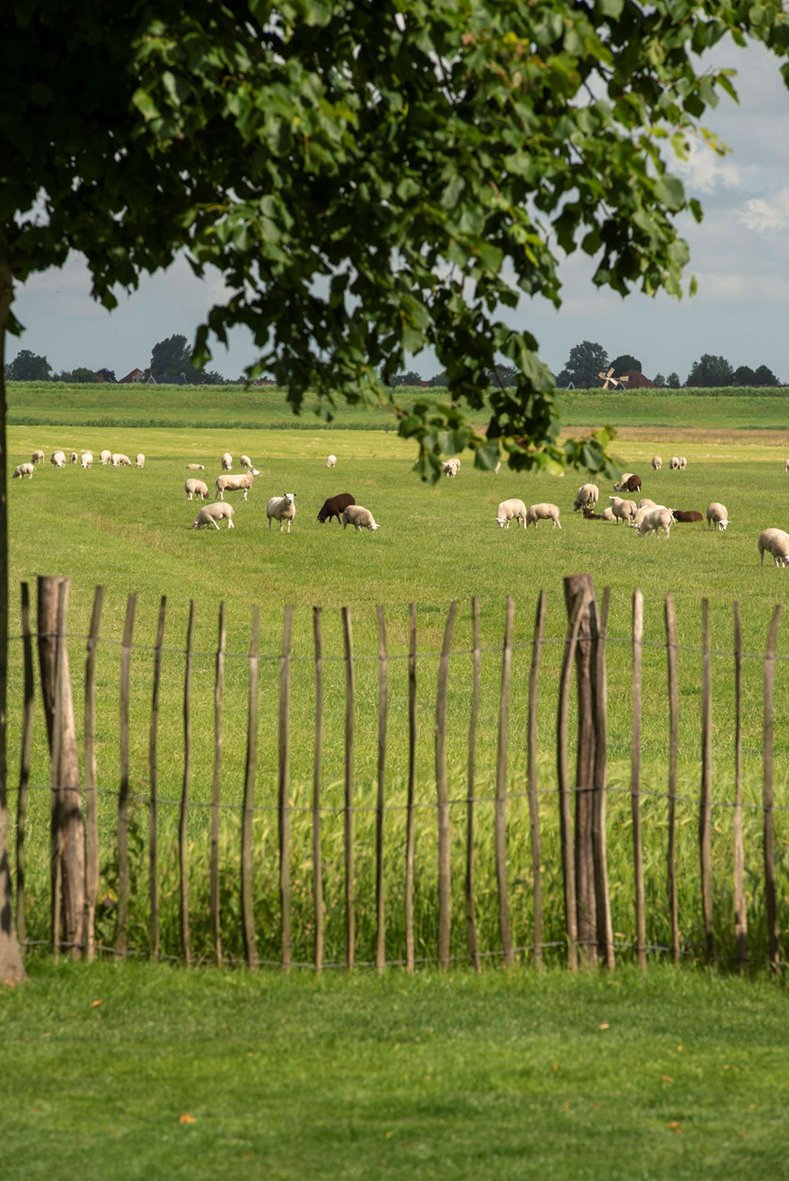
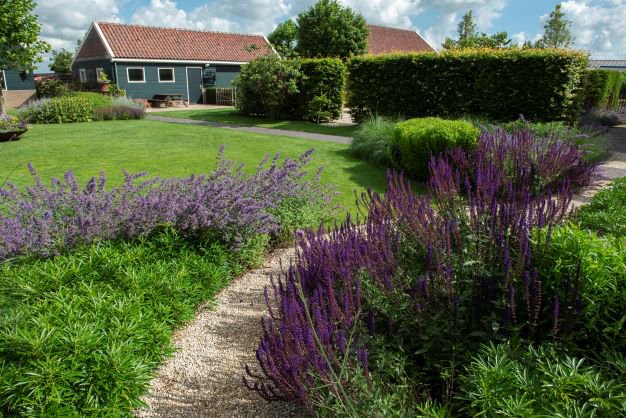
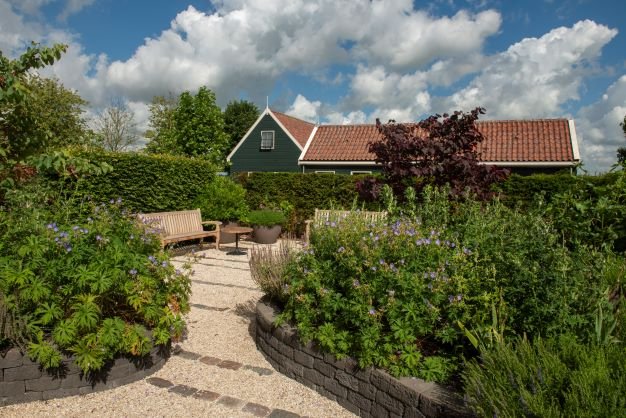
GARDEN WIJDEWORMER
Location: Wijdewormer
Assignment: from sketch design to realisation
Status: in realisation
Client: private
Design: Ton Vissers Tuinontwerp + Studio Botaniq
Execution: De Goede Tuinen, Wesseling Tuinen Haarlem
Photography: Ton Vissers Tuinontwerp
Photograph: Hans Vissers Fotografie
The former farmhouse building is redesigned to serve as a church room for a faith community. The garden will be the place to meet, sit and relax. The enclosed 'Silent Garden' with symbolic Bible plants, is the highlight of the outdoor space.
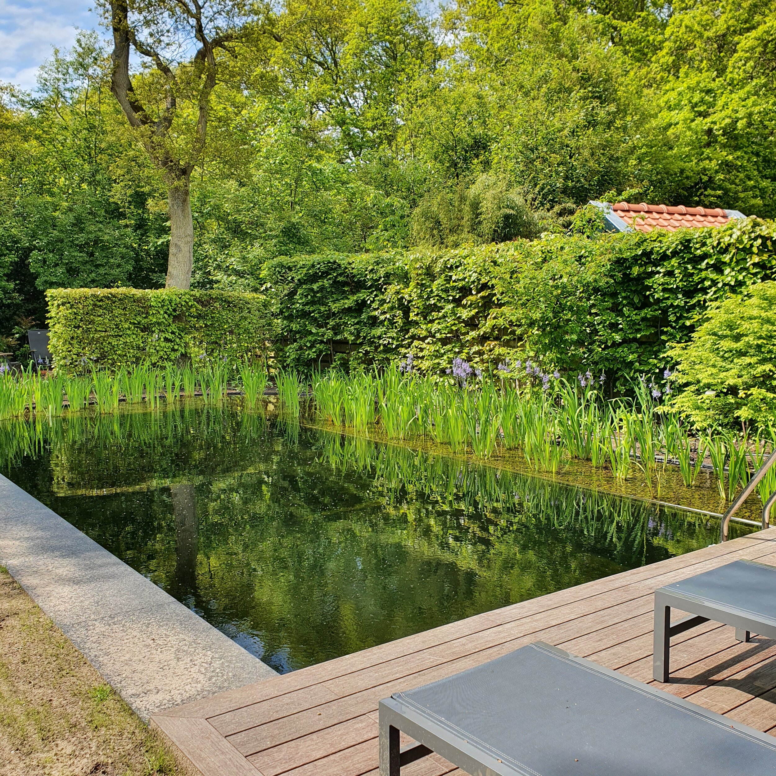
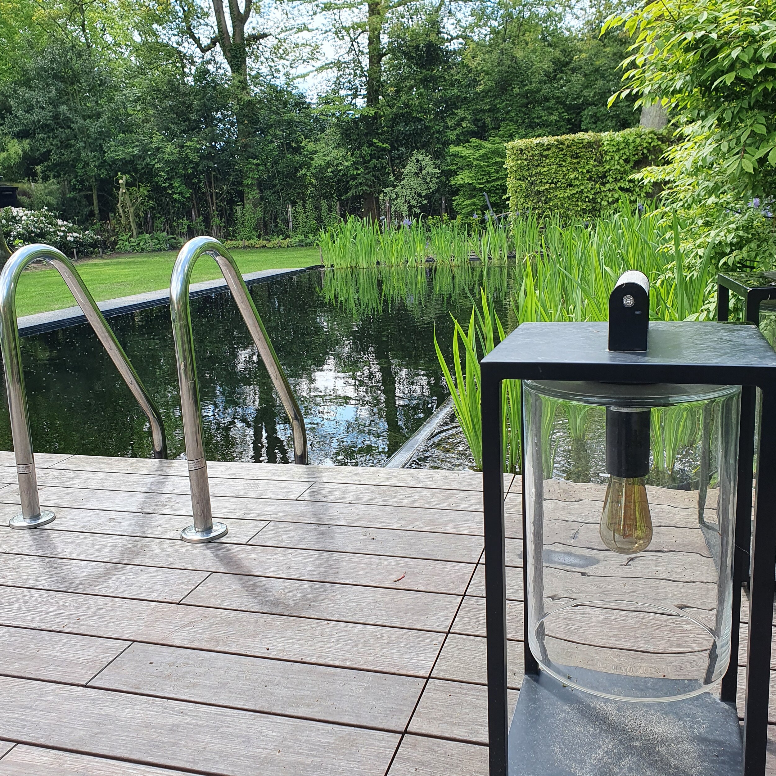
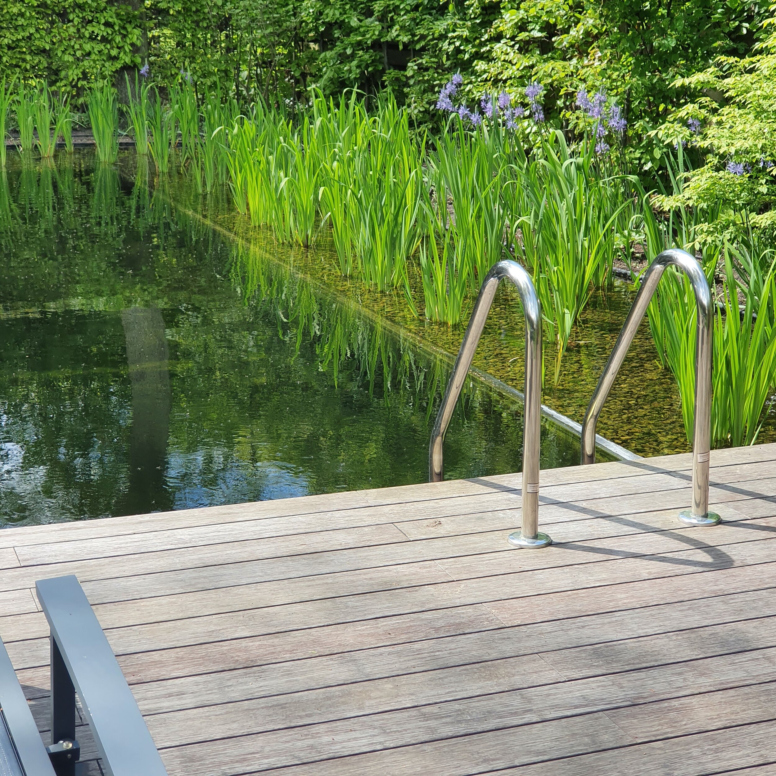
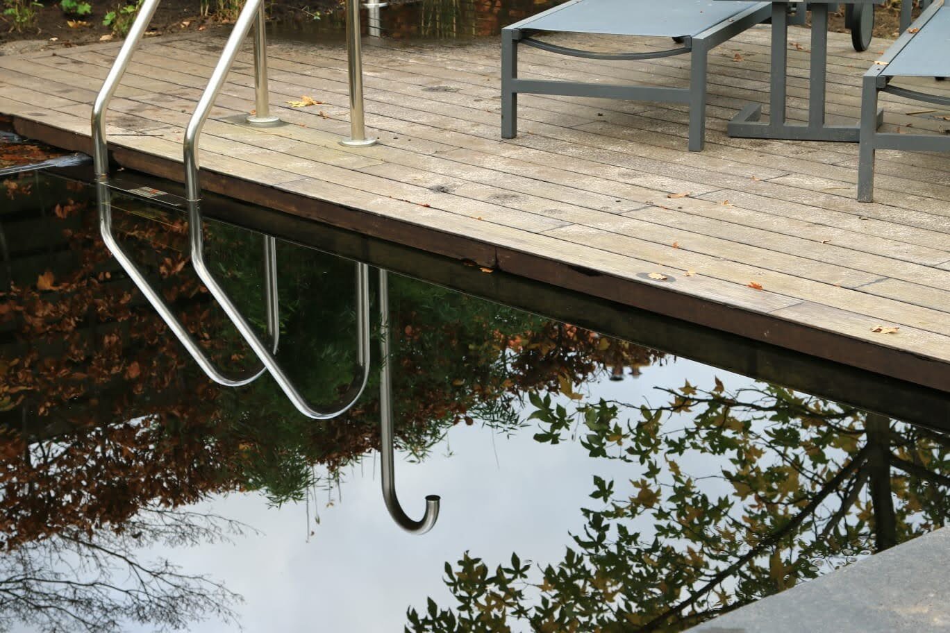

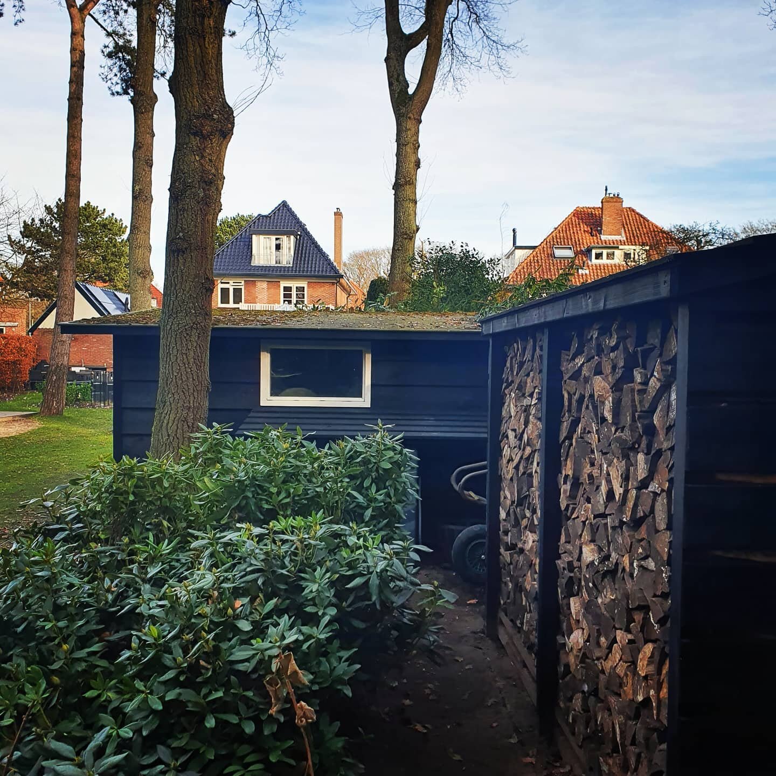

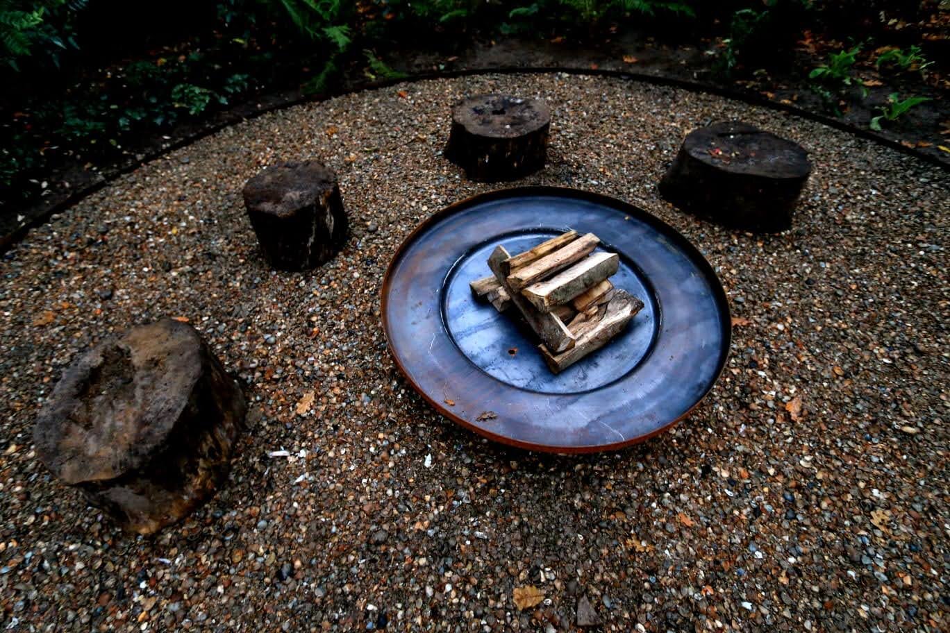
WOODLAND GARDEN WITH A NATURAL SWIMMING POOL
Location: Santpoort-Zuid, NL
Assignment: Integrate natural pond, rejuvenate plant borders, and create extra seating space.
Design: Studio Botaniq
Execution: Wesseling Tuinen Haarlem
Photograph: Wesseling Tuinen Haarlem
The garden was designed years ago, and it needed a makeover. The new natural pond had to blend in with the garden. We updated the plant borders, brought back the layers, and brought the small plants in front and the larger ones at the back to create a more natural effect. We added evergreen plants for winter interest and created new plant borders along the natural pond, irises, and marsh marigolds. More, we created a hidden serene seating space with a fire pit.
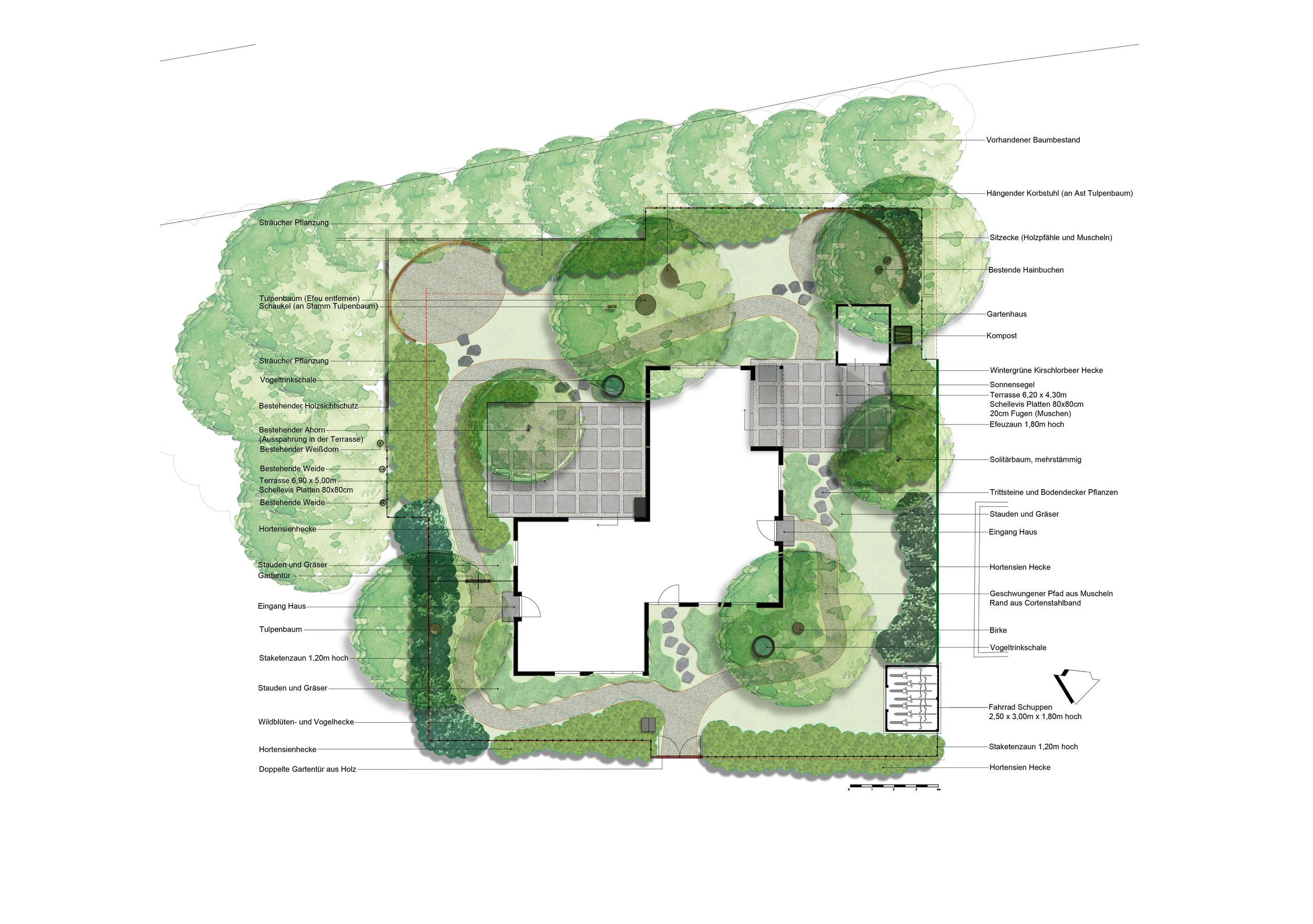
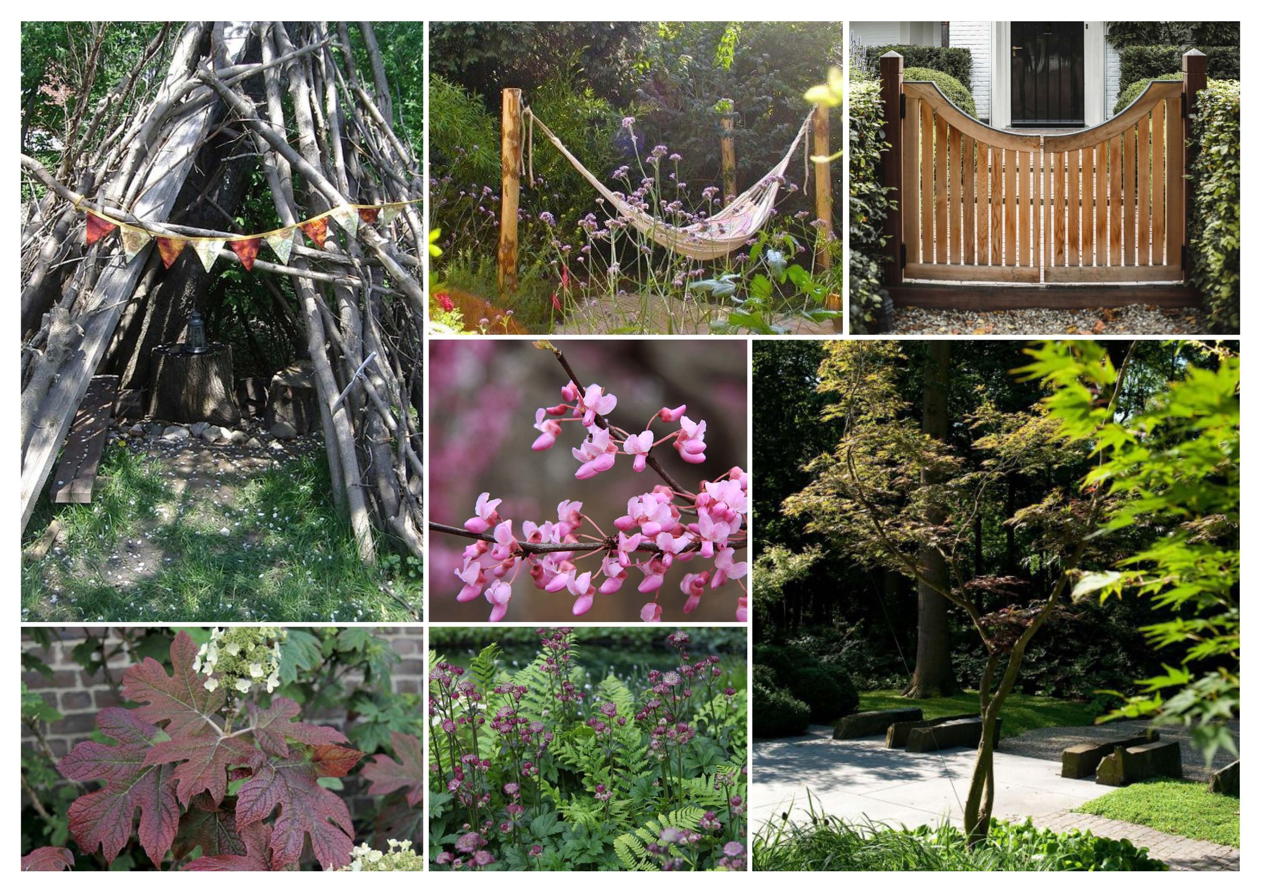
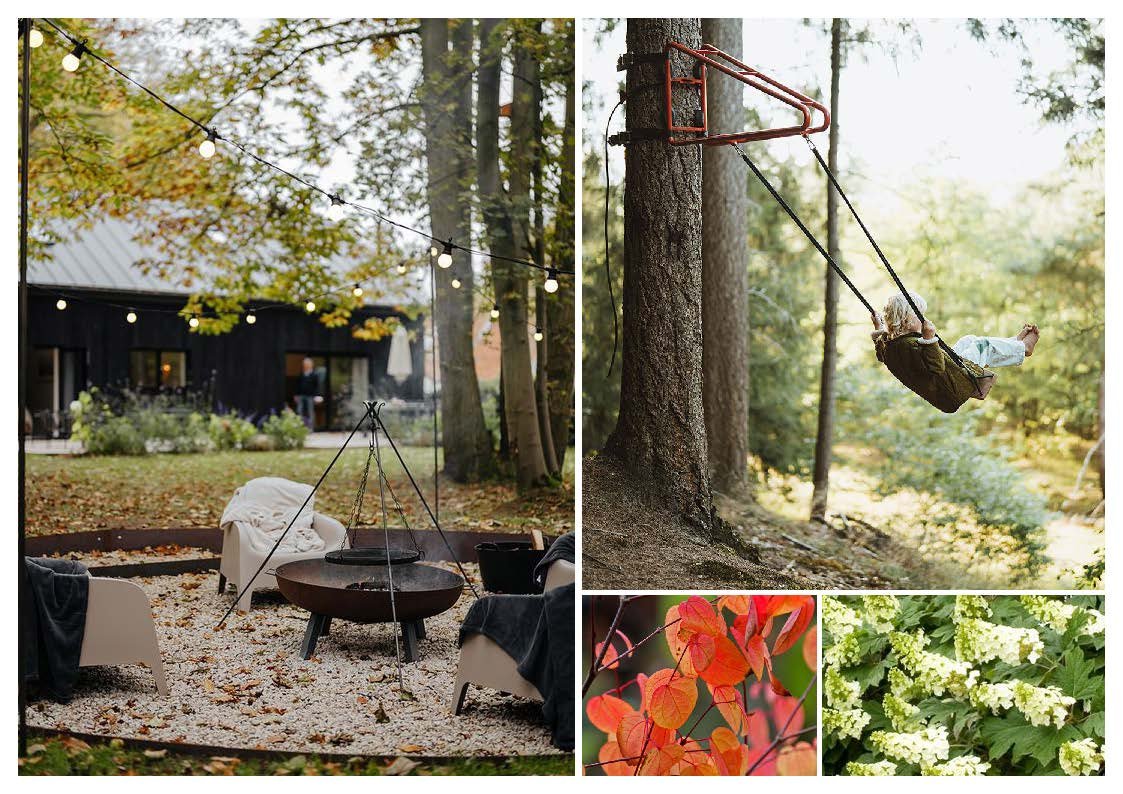
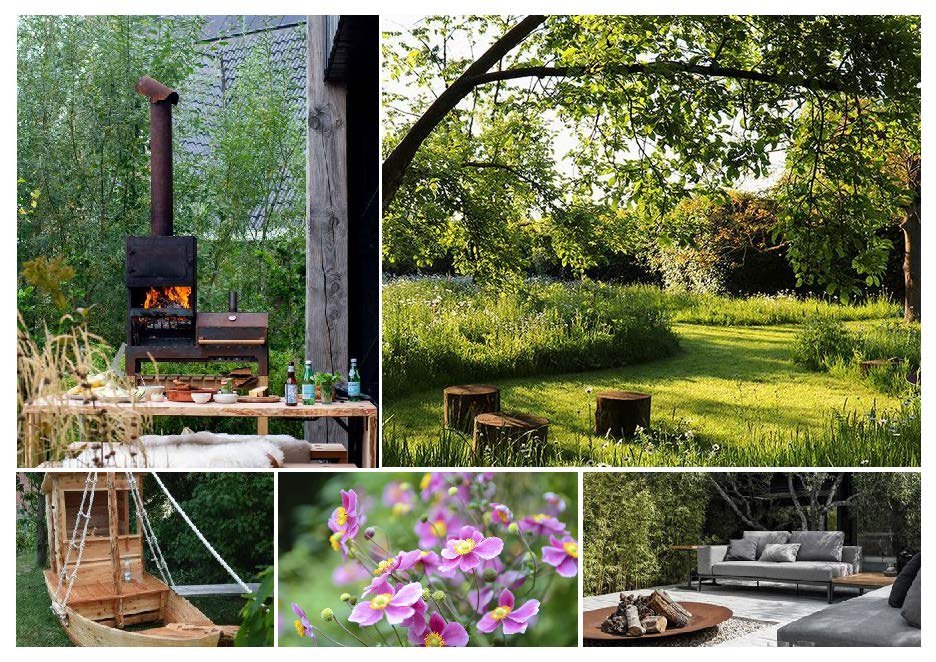
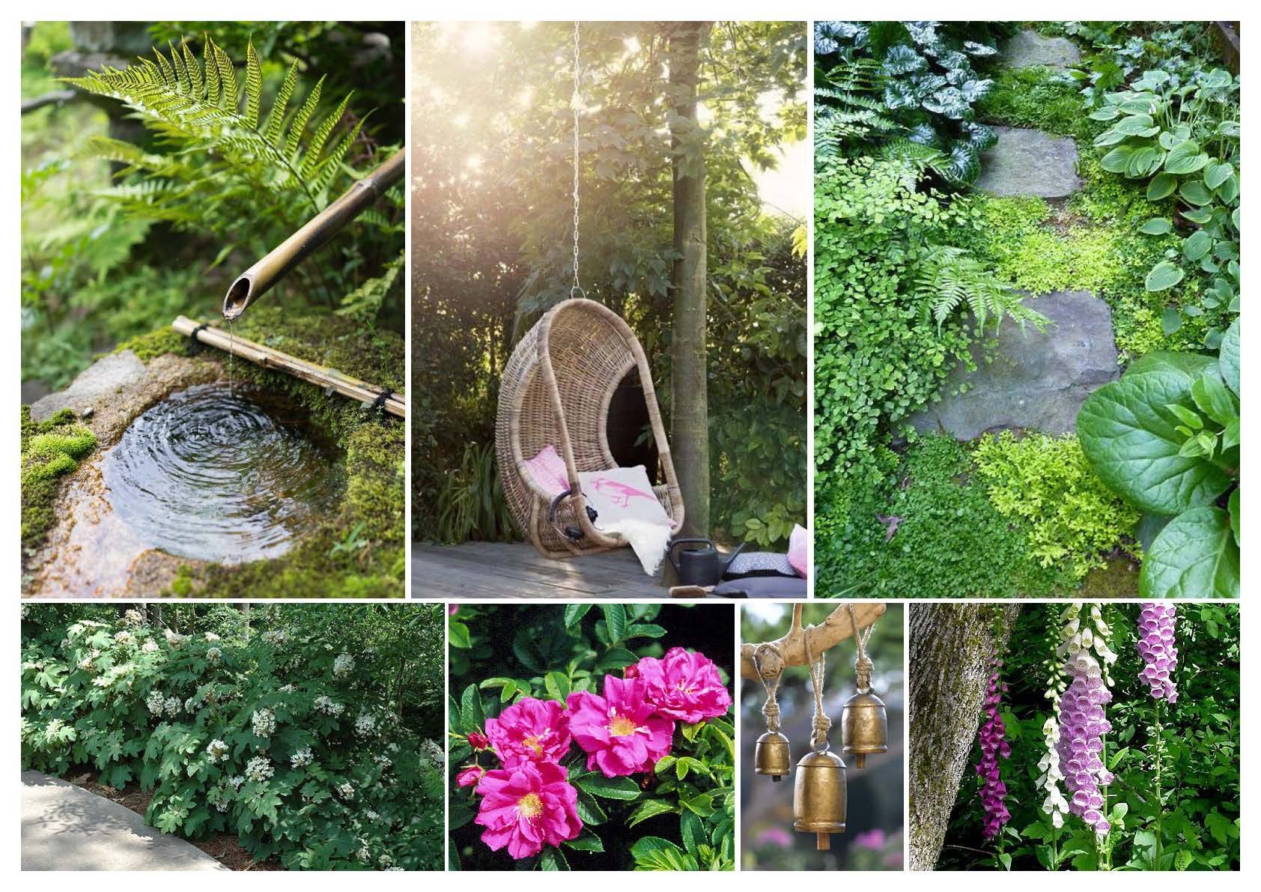
3-GENERATION WOODLAND GARDEN
Location: Egmond (NH)
Assignment: from sketch design to realisation
Status: in realisation Client: private
Design: Studio Botaniq
This garden combines two different houses, the granny house, and the family house. Each house has its own formal terrace and garden space. There is no boundary between the gardens, both garden blend into one outdoor space. Meandering shell paths combine the two gardens. Informal elliptical seating spaces surrounded by vertical wood logs are the perfect place to toast marshmallows above an open fire and enhance the woodland and adventure feeling.



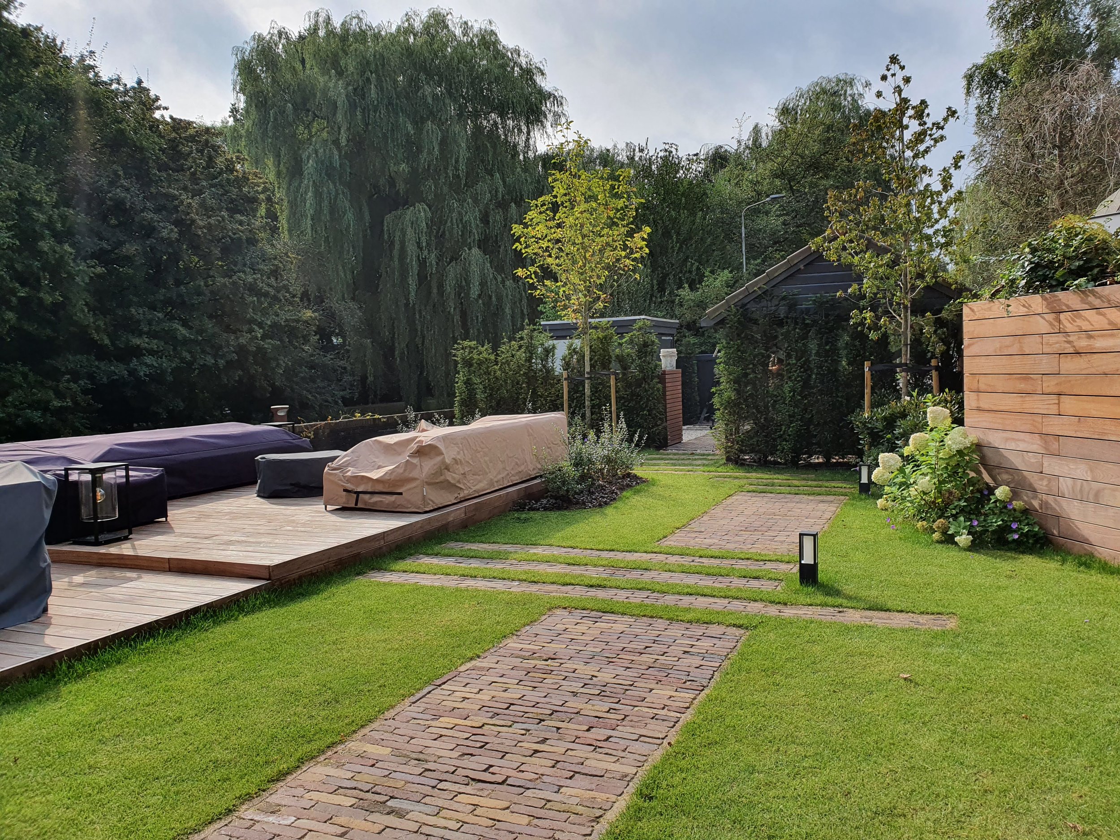
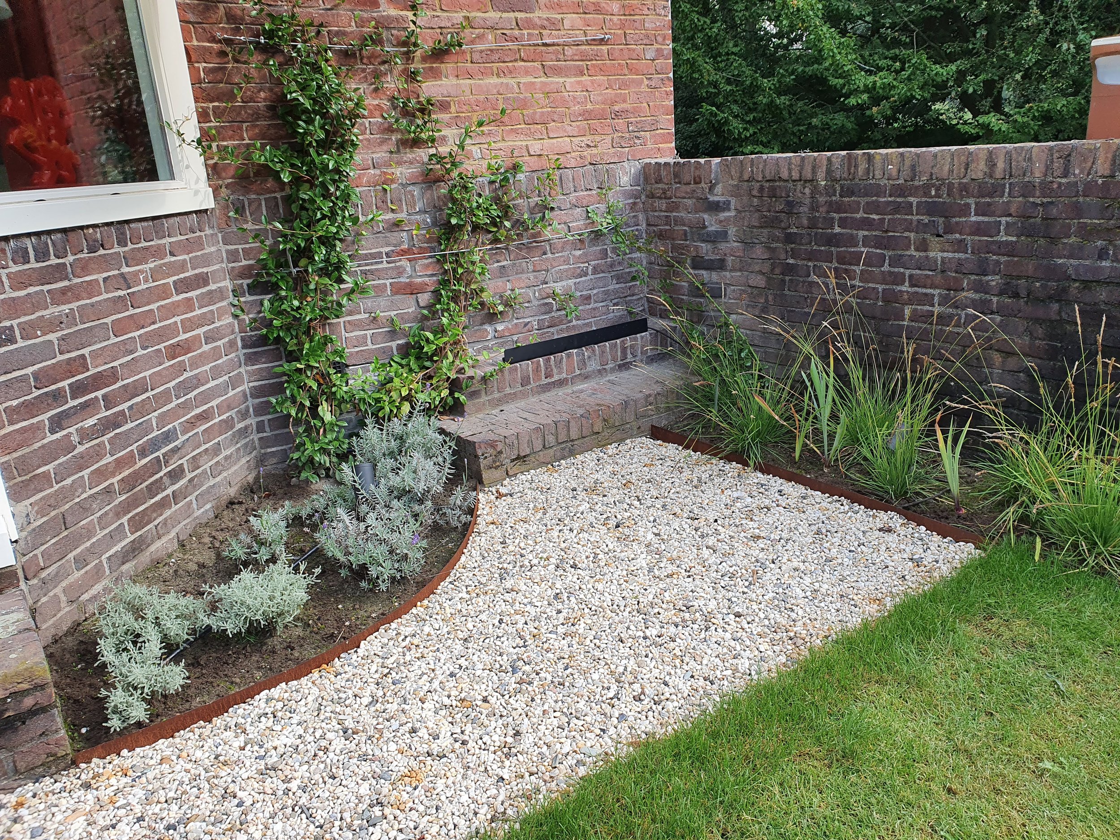
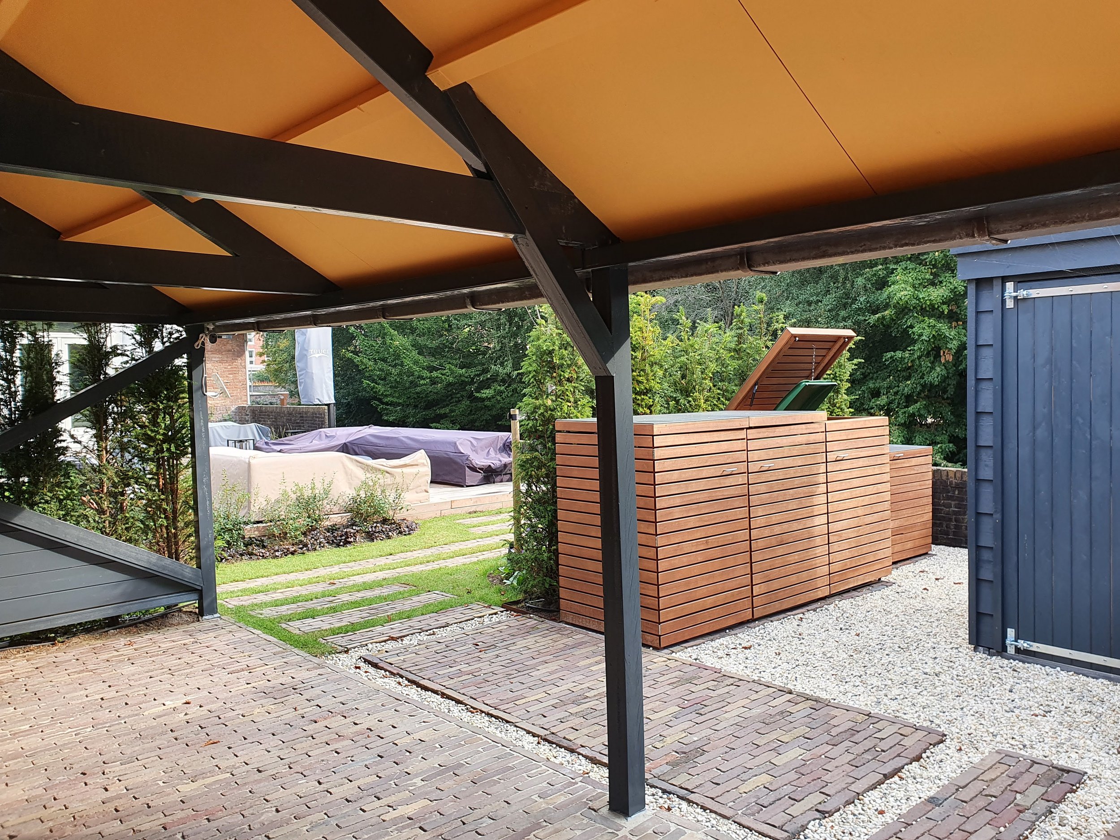
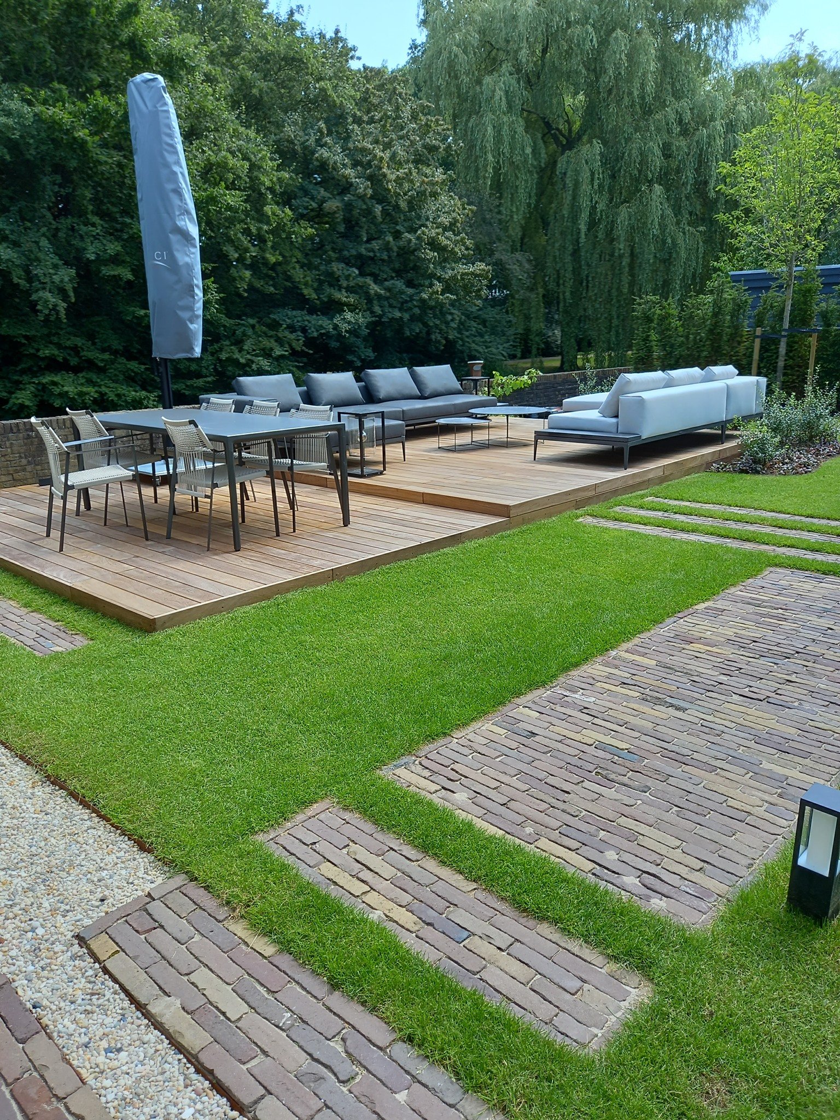




MODERN GARDEN WITH OLD MATERIALS
Location: Amstelveen, NL
Assignment: Create a garden with a calm but modern atmosphere with a seating area for outdoor dining and to relax and enjoy the evening sun.
Design: Studio BOTANIQ
Execution: Hoveniersbedrijf Bart van Gelderen
In this project, we have re-used almost all existing brick stones. We took out the round paved areas and made the path towards the entrance more inviting and visible. Next to the water, we created two platforms for outdoor dining and a place with outdoor sofas to relax. We also placed a shed to store the bicycles and surfboards and a wooden storage box for containers and garden tools. Ambient lighting in different colours brings the garden to life at night.
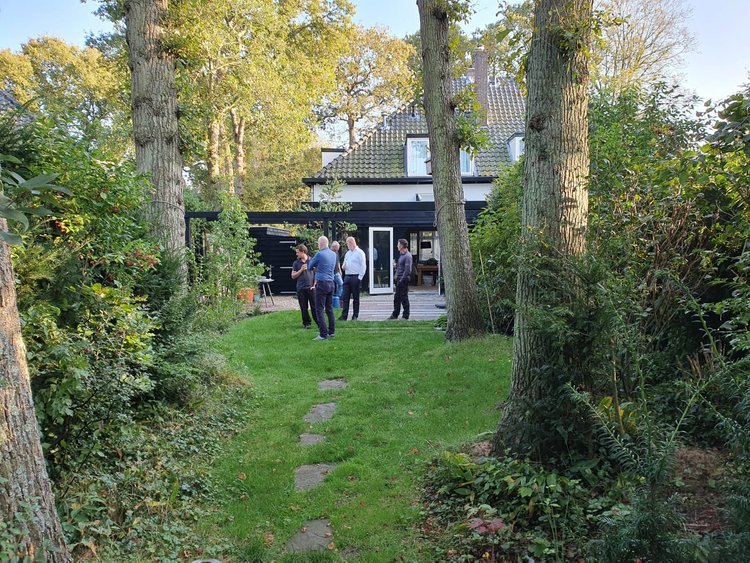
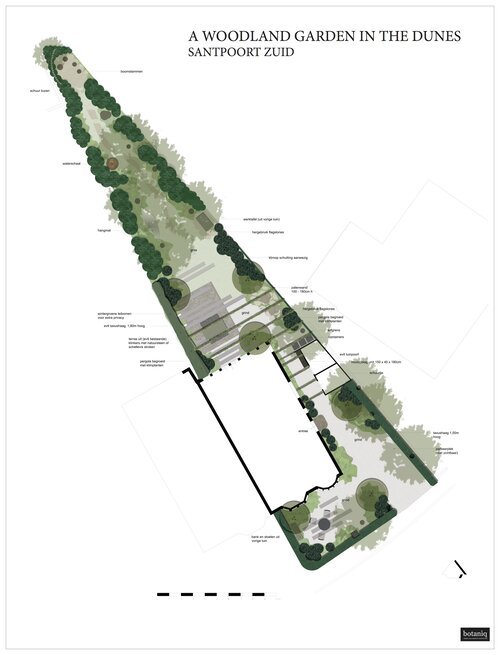
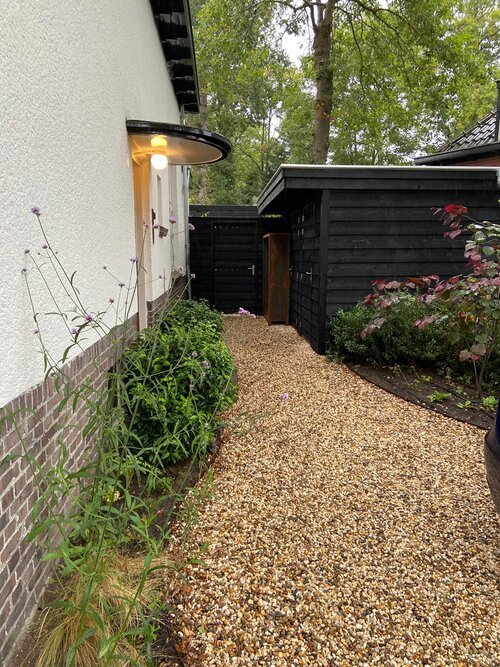
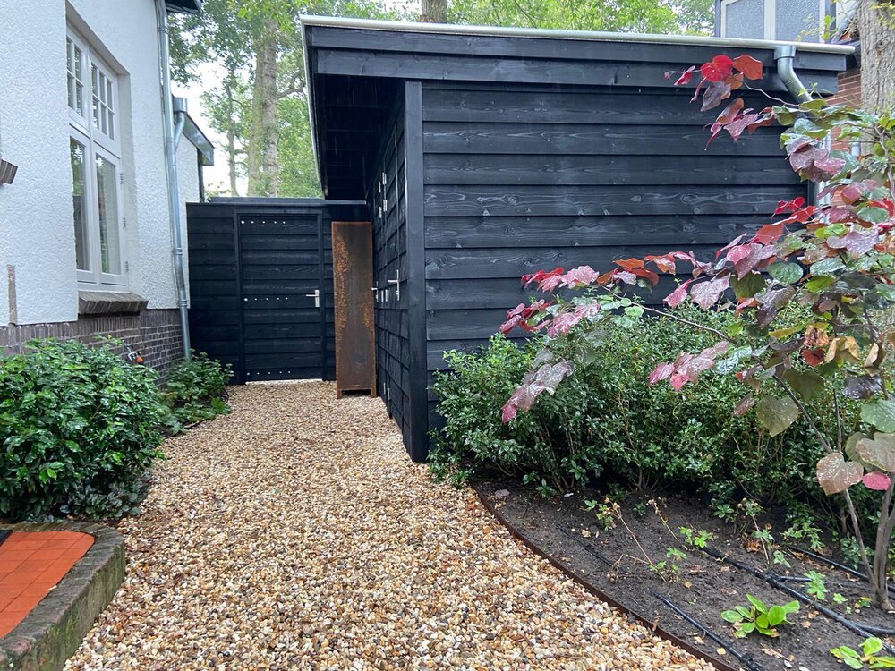

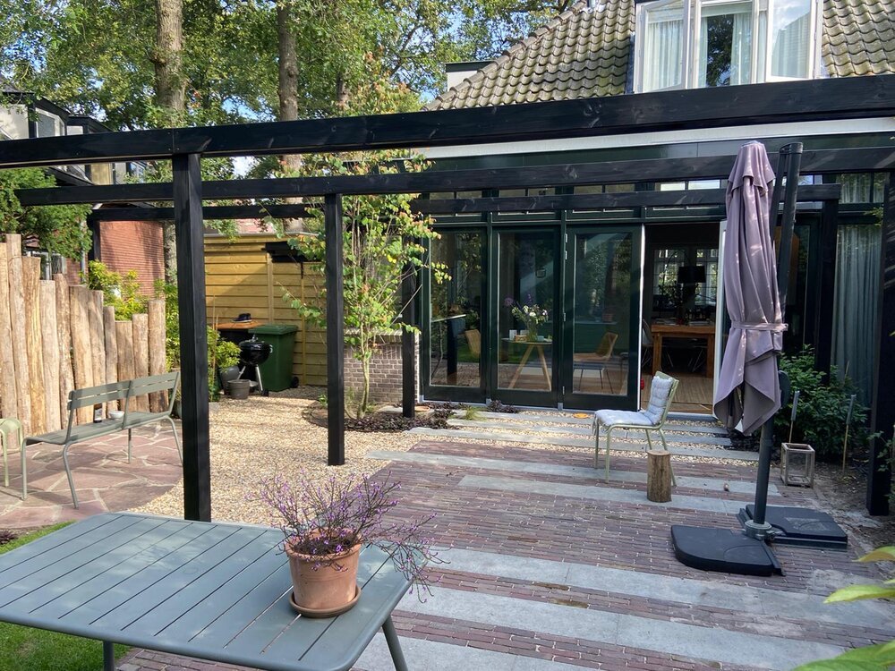
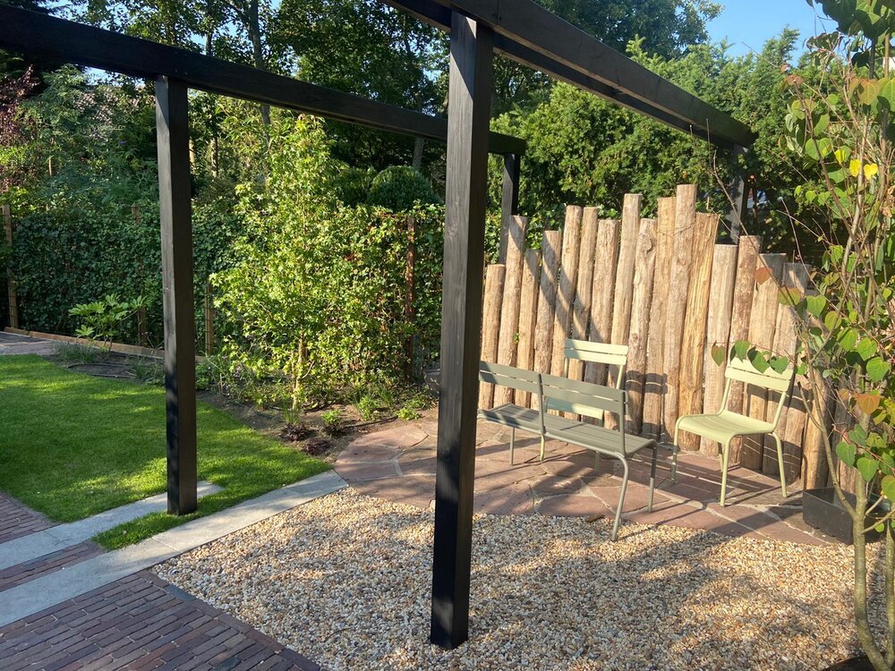
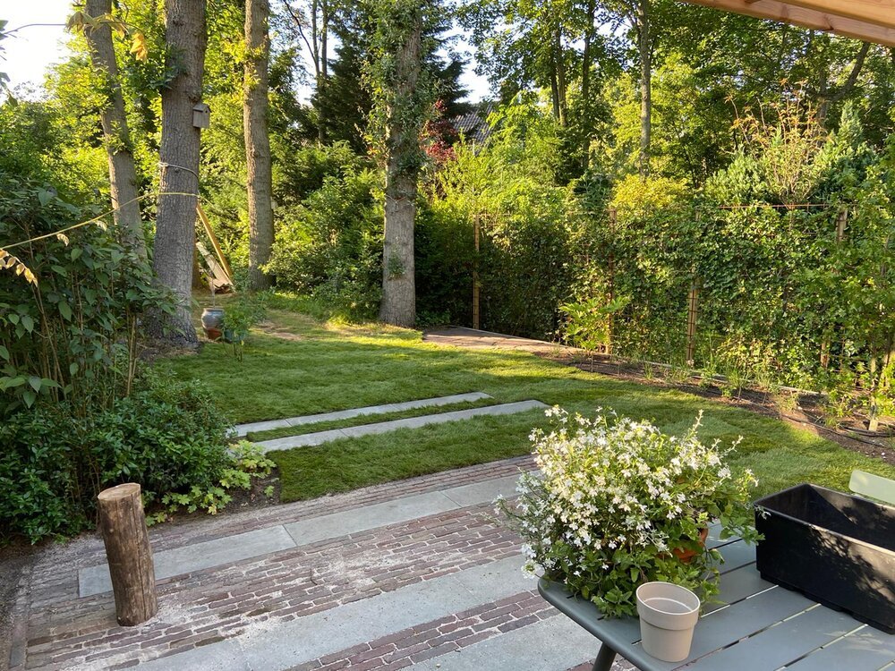
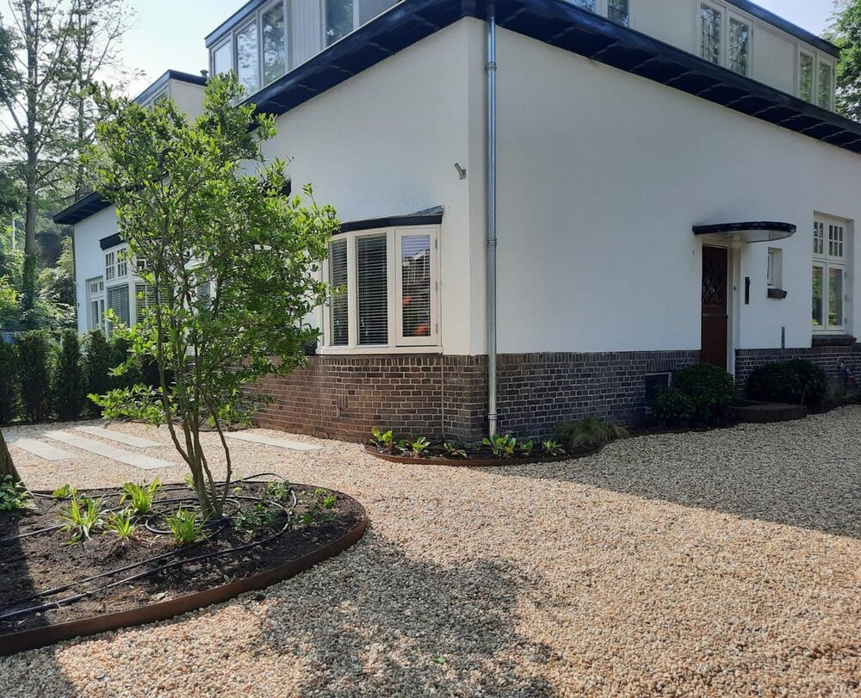
WOODLAND RETREAT GARDEN IN SANTPOORT ZUID
Location: Santpoort-Zuid, NL
Assignment: create a space to relax, privacy and better use of space.
Design: Studio Botaniq
The garden owners are a young couple. When they bought the house, the overgrown garden looked outdated. They wished for:
Better use of the space.
More privacy.
Places to sit and relax.
A new shed for bikes and garden tools.
For the design of this garden, I have worked with the dowsing route and the pendulum to find out the right form for the garden and the best places to sit. To define the materials and plants, I worked with numerology. I used the birth dates of the owners to specify which elements and materials they need in their garden (wood and air).
I designed various sitting areas to enjoy the morning and evening sun with evergreen hedges and espalier trees for privacy.
There’s a wooden pergola that creates a sheltered feeling and brings the ‘wood’ element into the garden. For the air element, I used plants such as grasses and Japanese Anemones to balance it all out.
I designed the garden in such a way as to bring calmness to the owners. This is a space to relax after a long workday. The chosen materials and plants are there to give them fresh energy.



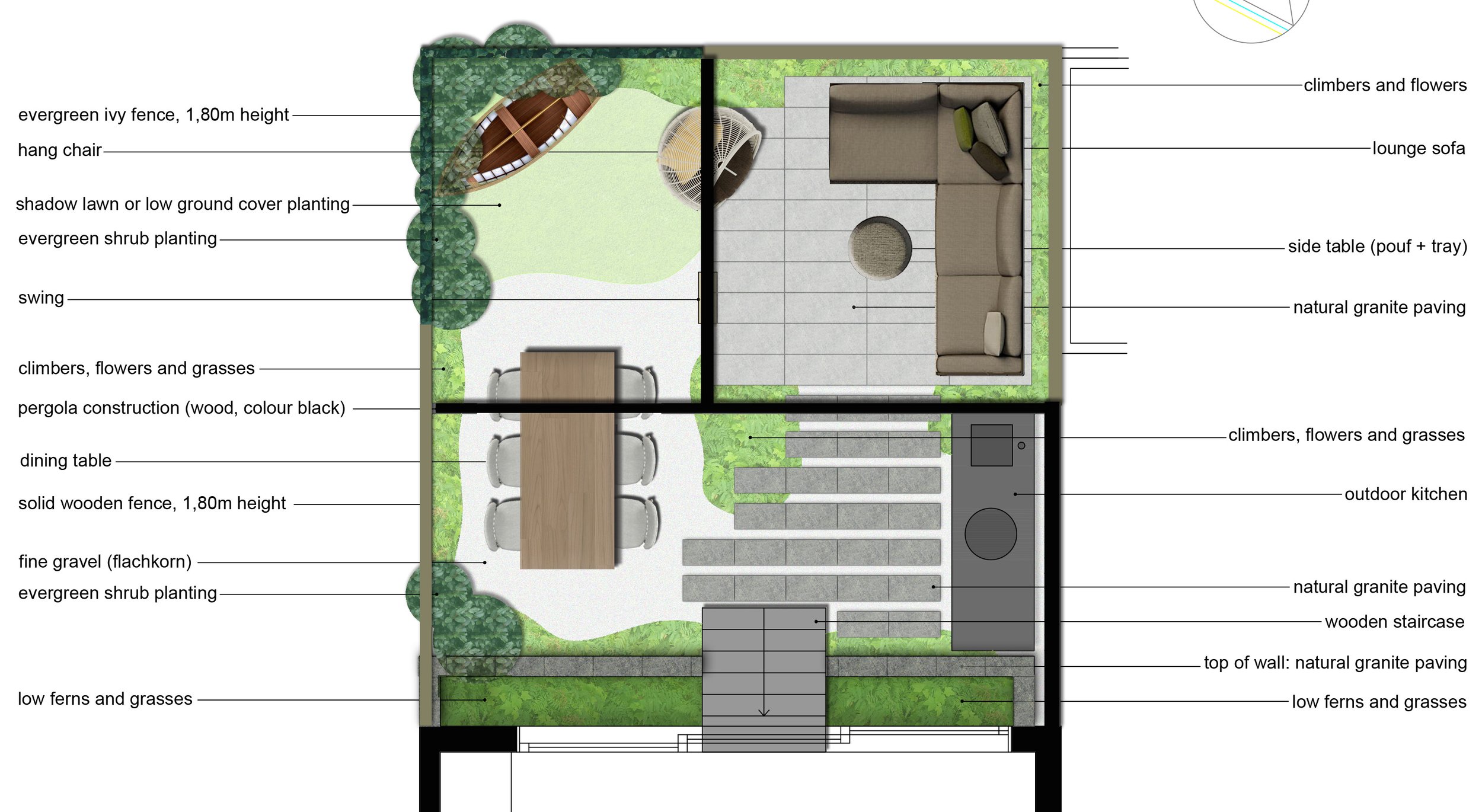

A CO2 CLEARING FAMILY GARDEN IN OUD ZUID
Location: Amsterdam, NL
Assignment: A shade garden with a lounge terrace, outdoor kitchen, dining table, and play area.
Design: Studio BOTANIQ Execution: November 2022 by Wesseling Tuinen Haarlem
The owners of this garden wanted to create an outdoor space where they can relax, have barbecues with friends, and where the kids can play. For the children, there is a sand pit in a wooden boat and a swing. For the parents, there is a lounge sofa, a hanging egg chair, a dining table, and an outdoor kitchen. For this garden, we have used natural stone paving and olivine, a mineral that cleans and compensates CO2.
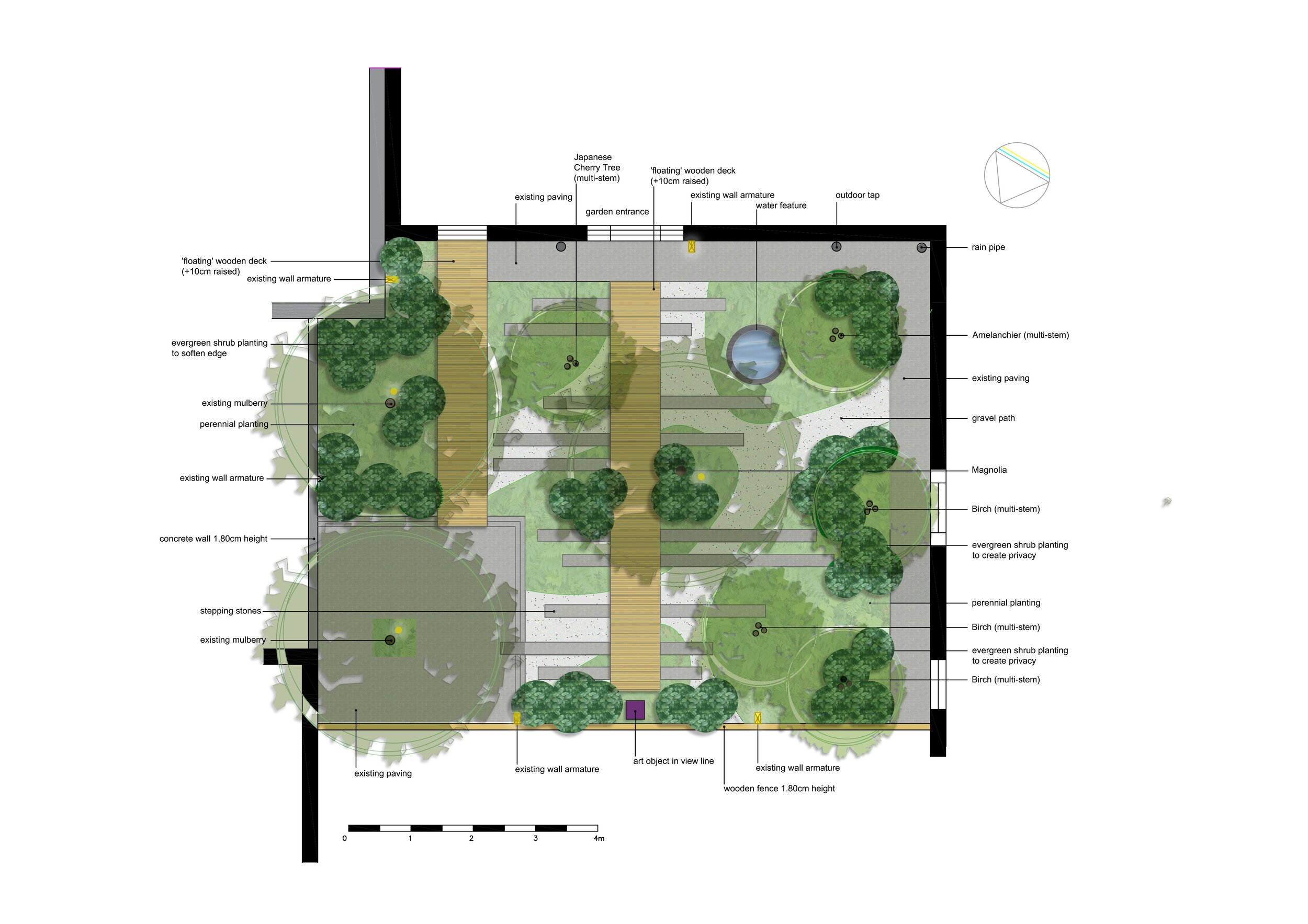

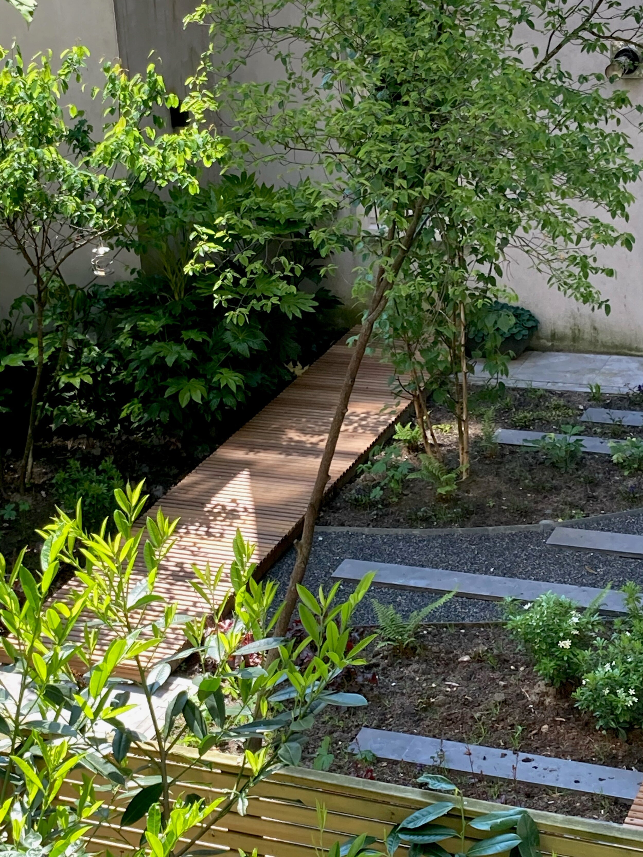
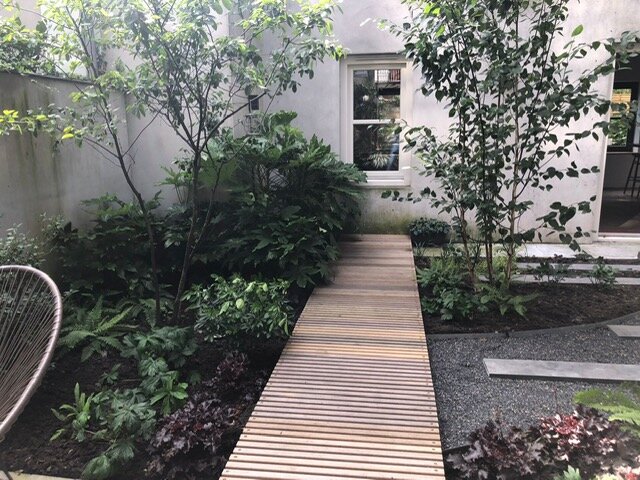
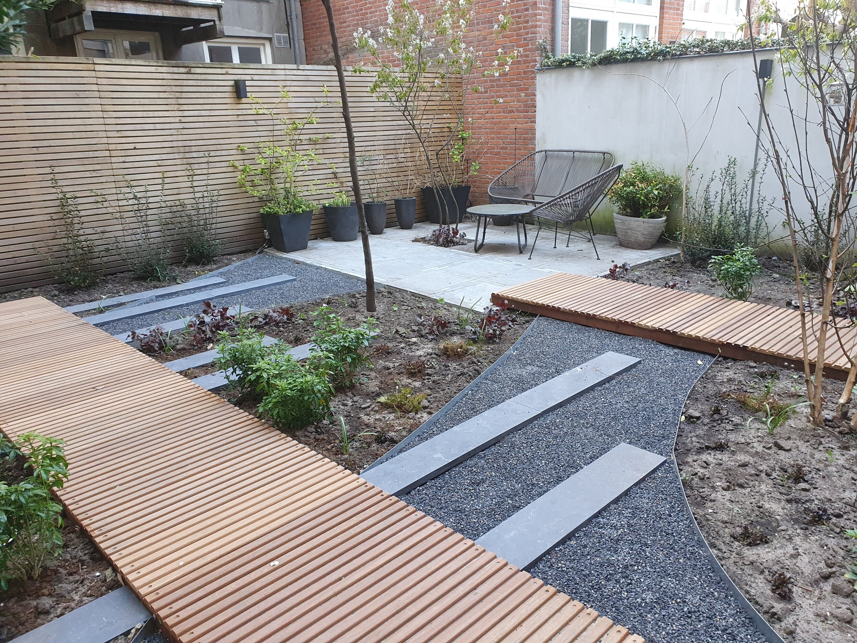
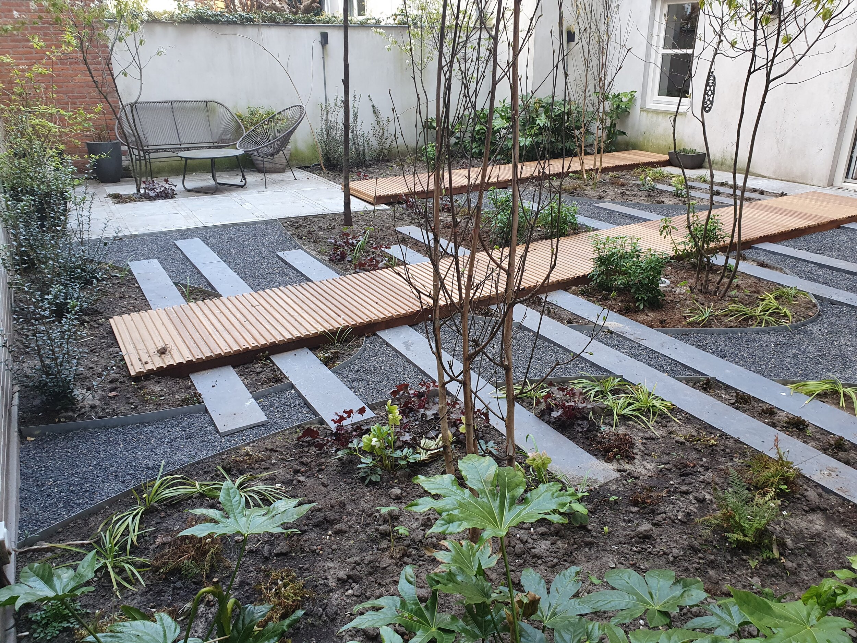
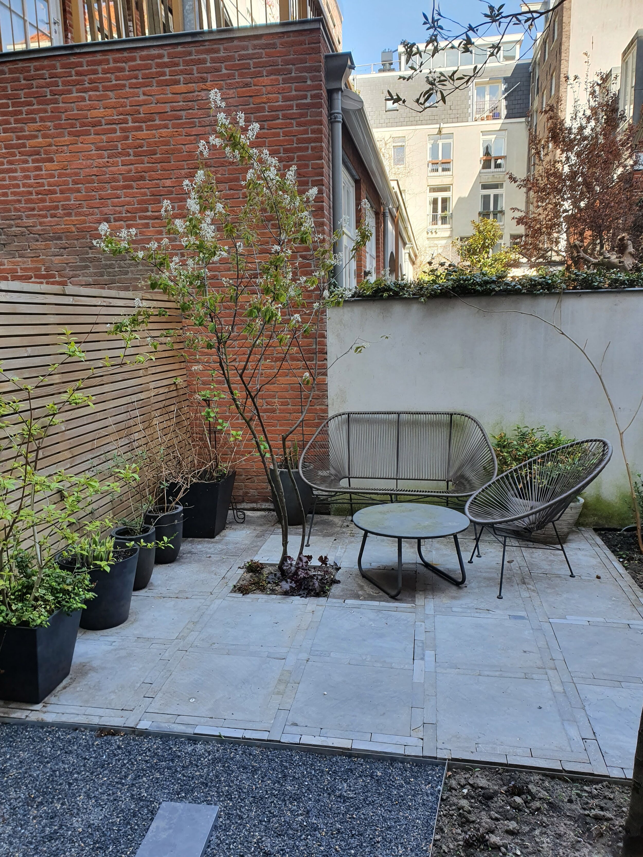
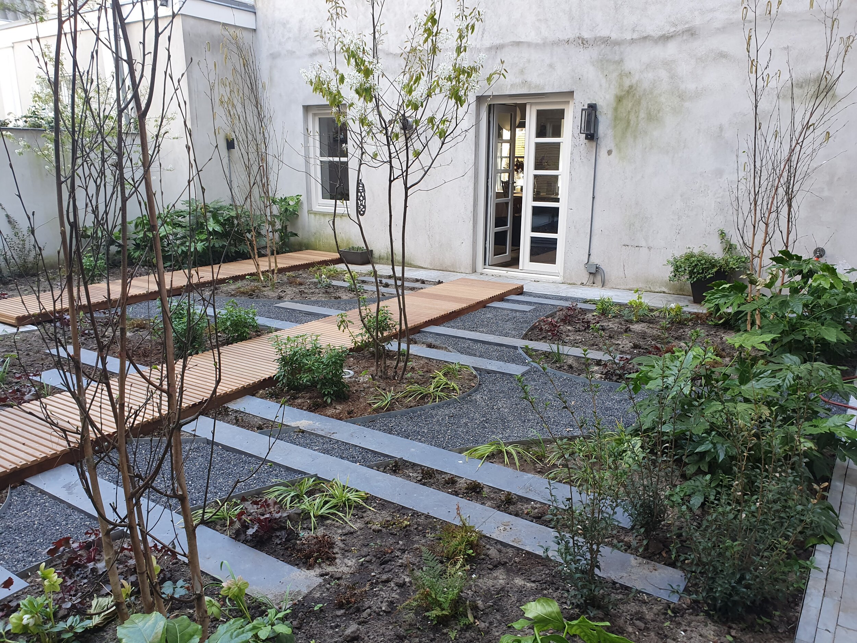
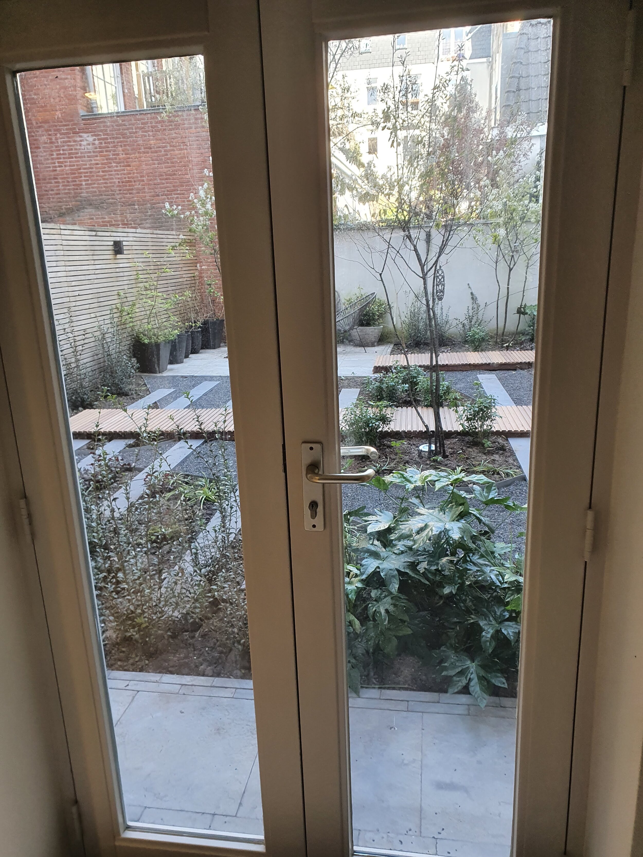
AMSTERDAM SHADE GARDEN
Location: Amsterdam, Jordaan
Assignment: Create a garden that looks beautiful all year round with minimal maintenance.
Design: Studio Botaniq
Execution: Hovenierbedrijf Van Gelderen
A shady garden with strong lines, organic-shaped plant borders, and stripes of paving. This is a tranquil garden close to the city center of Amsterdam. The garden is enclosed by adjacent buildings and will also be viewed from the balconies above. Amelanchier and multi-stemmed birch trees build a natural roof above the garden. Evergreen shrubs such as Fatsia and Choisya bring structure and winter interest into the garden. Height and textures in planting and materials provide interest and depth.

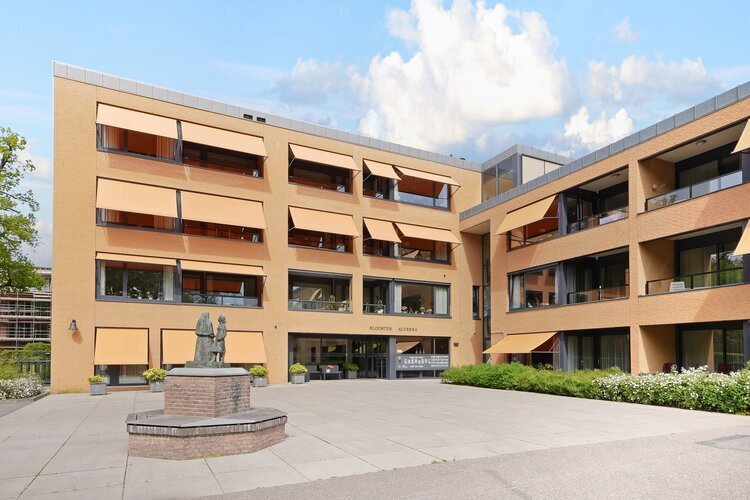
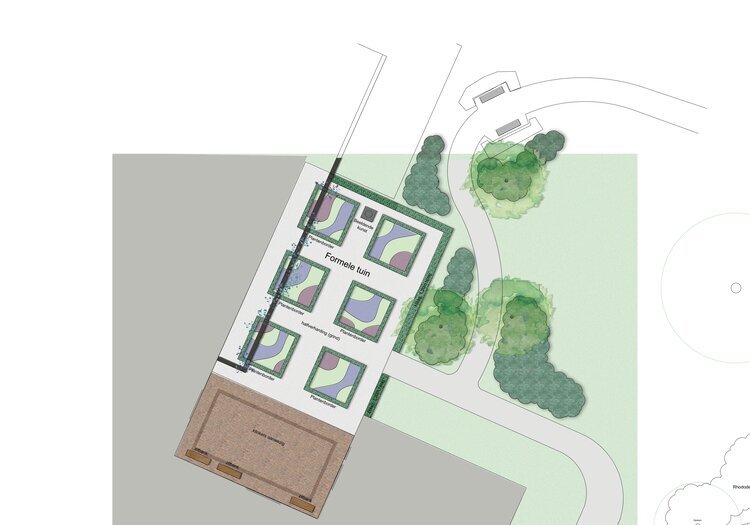
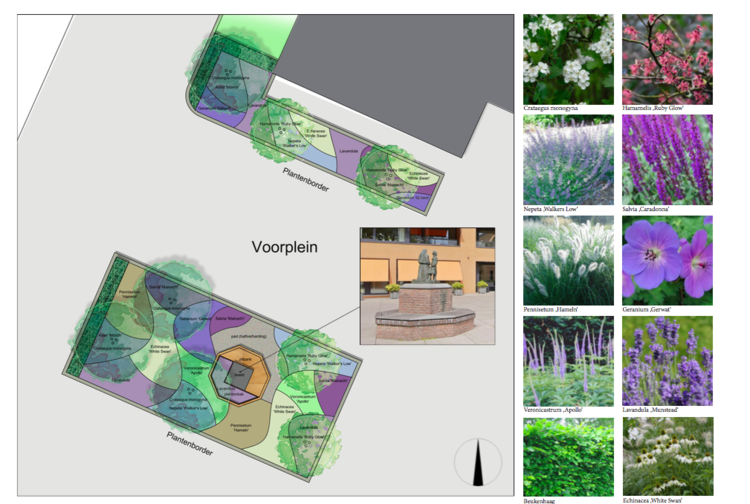

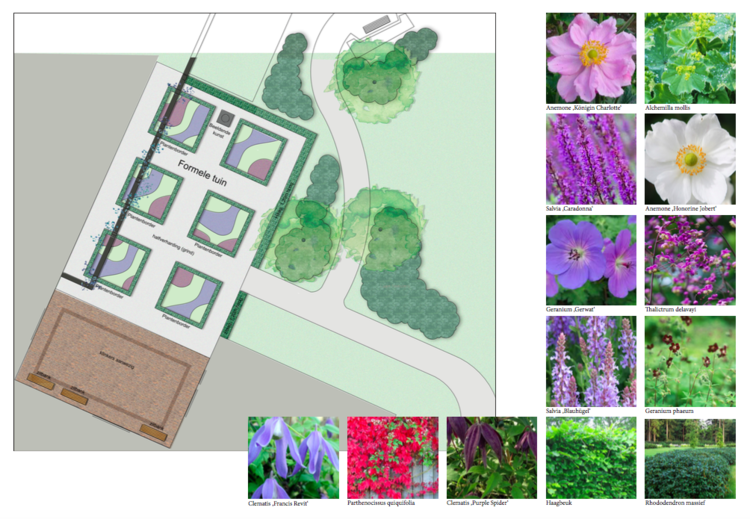
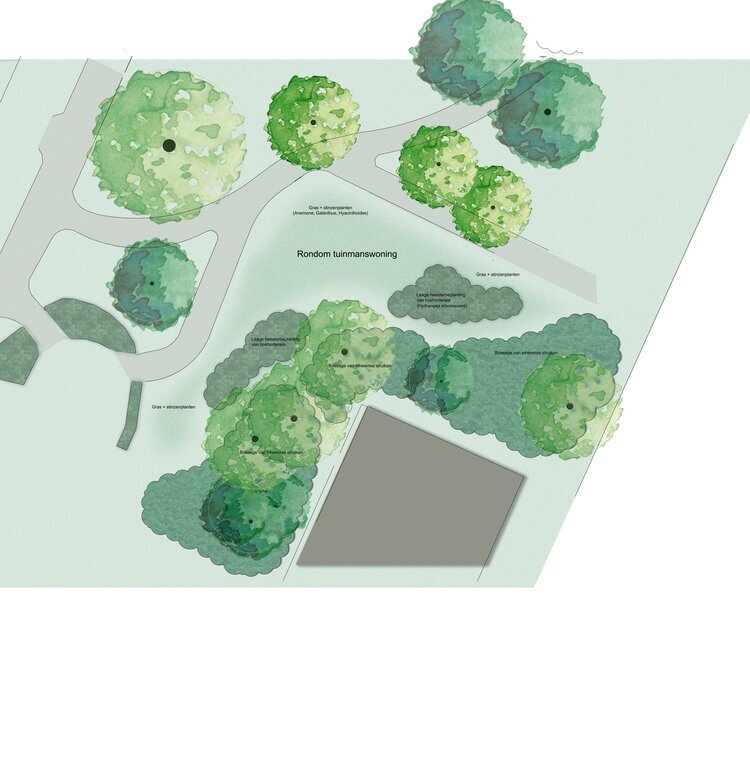
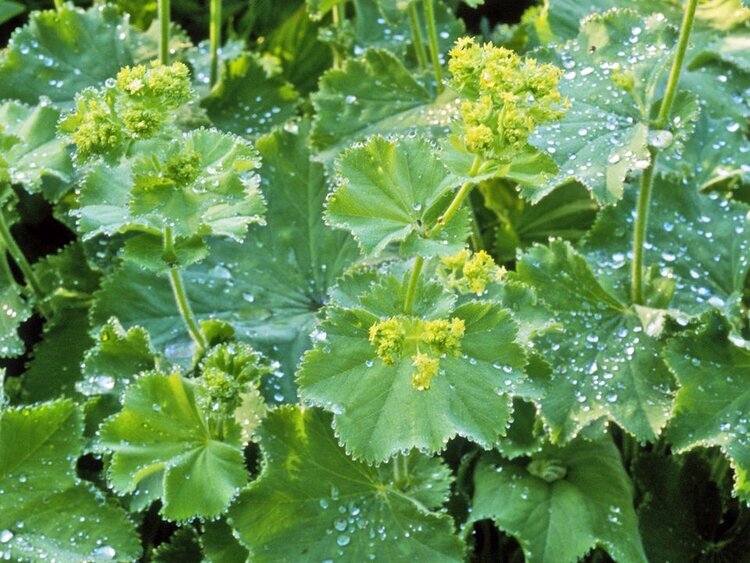
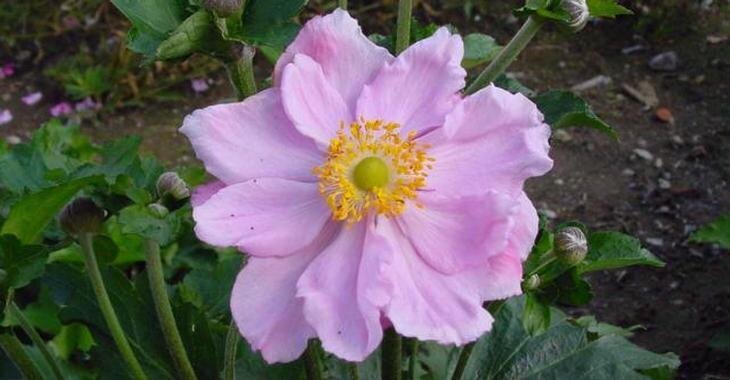
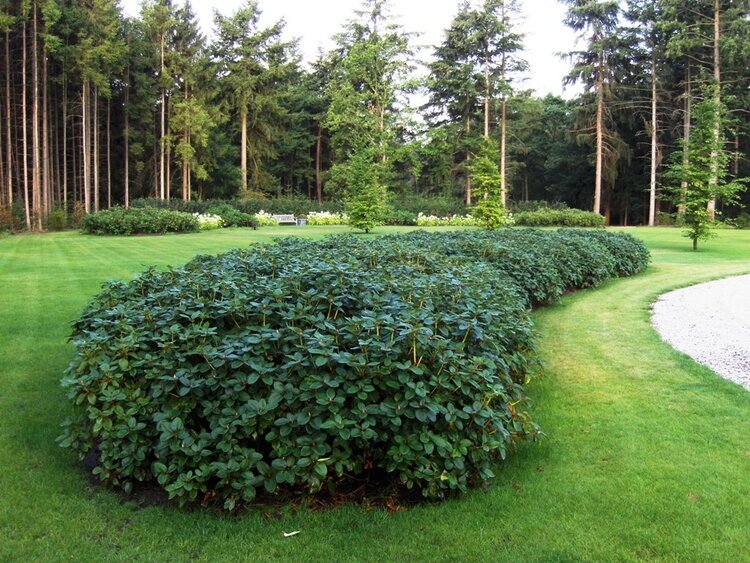
KLOOSTER ALVERNA
Location: Aerdenhout, Bloemendaal
Assignment: garden design, planting plan
Status: preliminary design
Design: Studio Marchel-Wim van Dongen + Studio Botaniq
Execution: AW Groen Heemstede
The nuns of the Franciscan sisters have lived in the St. Franciscus Alverna convent in Aerdenhout (Municipality of Bloemendaal) for more than 80 years.
Due to the demolition of the main building and annexes, and the development of new apartments, the use of the outdoor space changed. The nuns moved into their new building 'Klooster Alverna' and they now use the surrounding outdoor space as their new garden.
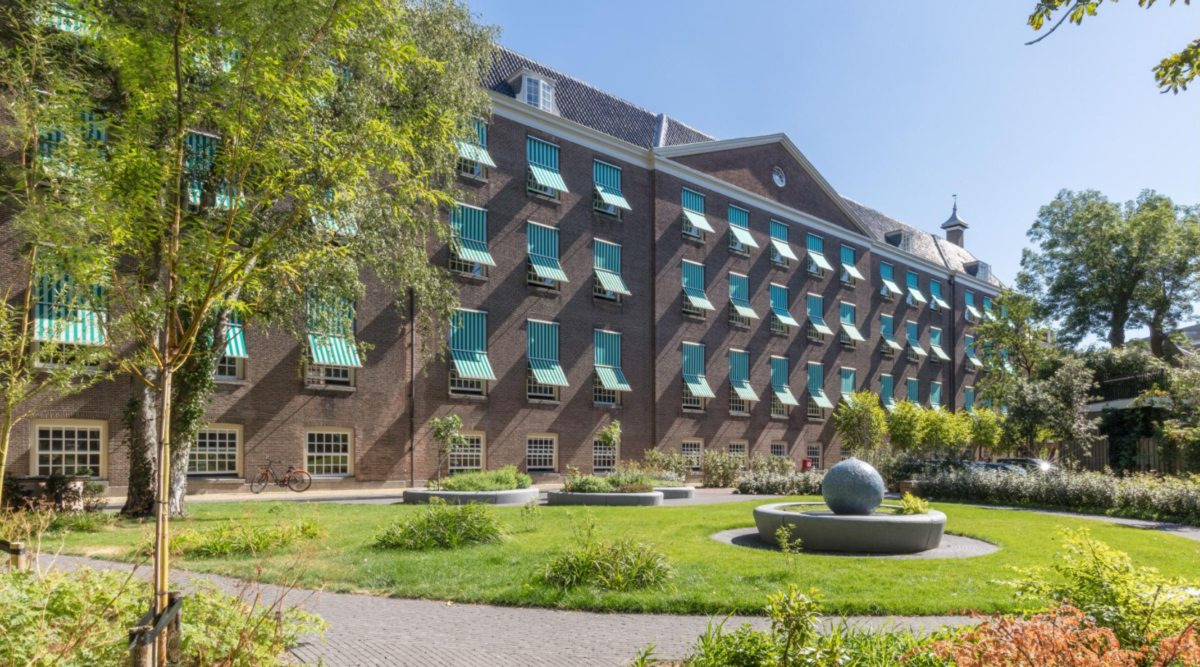
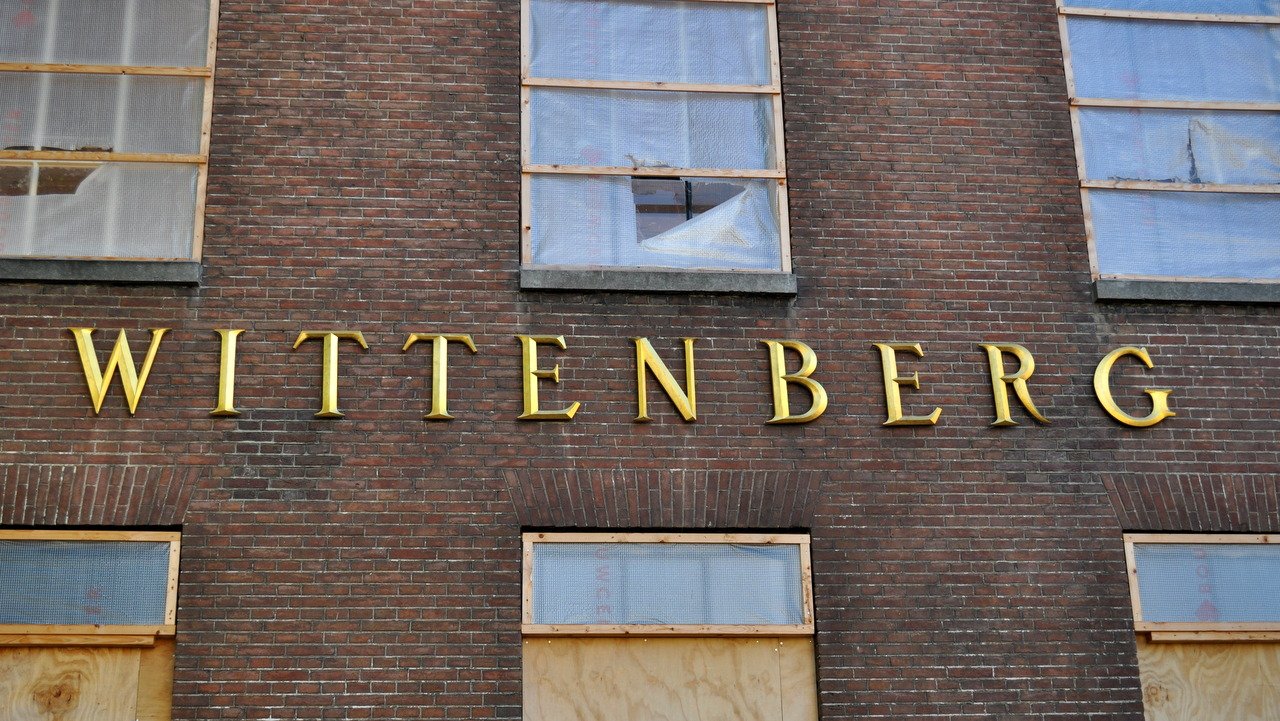
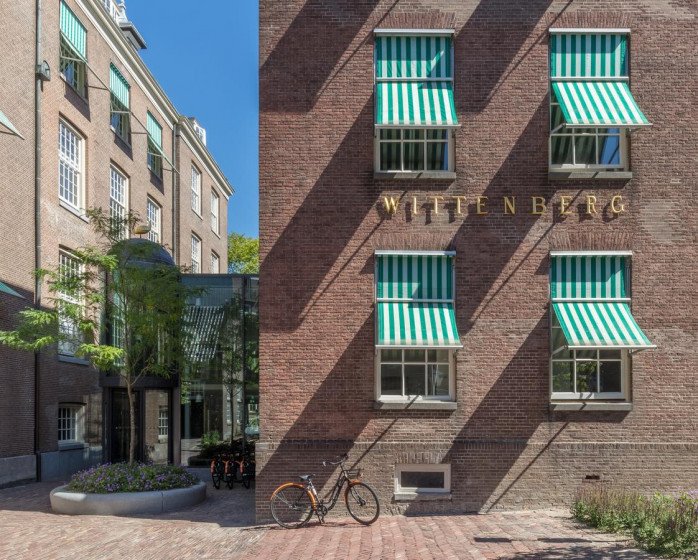
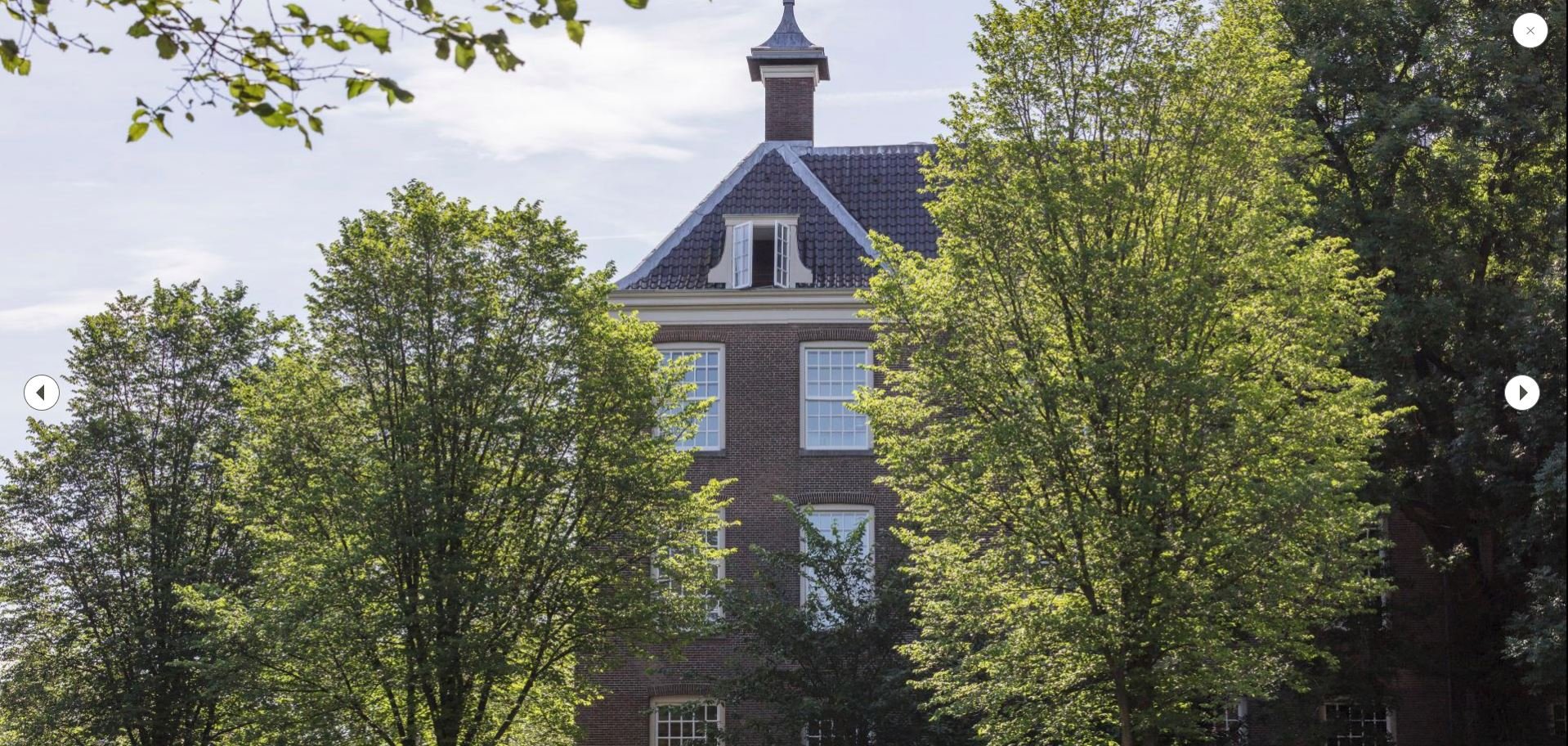
GARDEN WITTENBERG HOTEL
Location: Nieuwe Kerkstraat, Amsterdam
Assignment: garden design, planting plan, materials, lighting
Client: OMVH Design: Jana Schmidtchen + Matthias van den Berg
Execution: Amstel Hoveniers
The monumental building dates back to 1772. The former nursing home was redeveloped in 2017 into high-class short-stay accommodations. We have transformed the huge city garden into a ‘Noord Hollands’ landscape garden with domestic trees, lush grass planting, granite raised beds, and a water feature with a custom-made mosaic fountain.
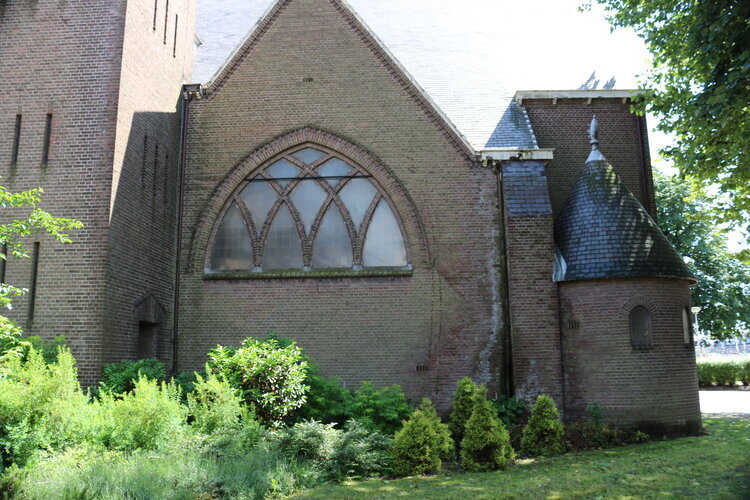
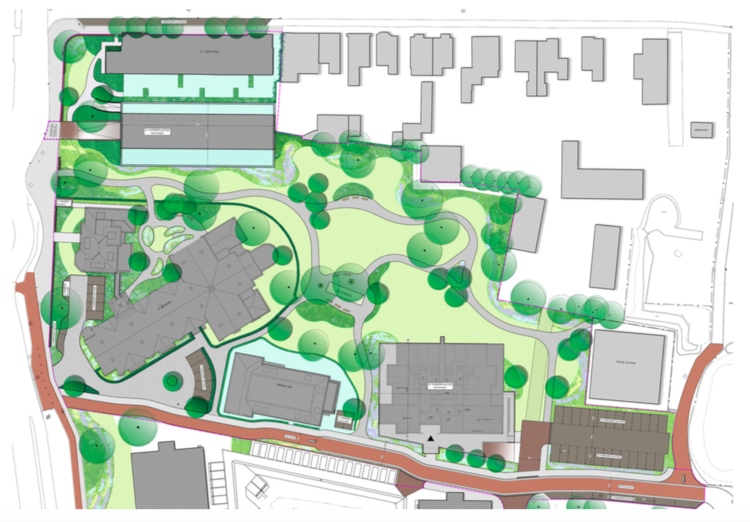

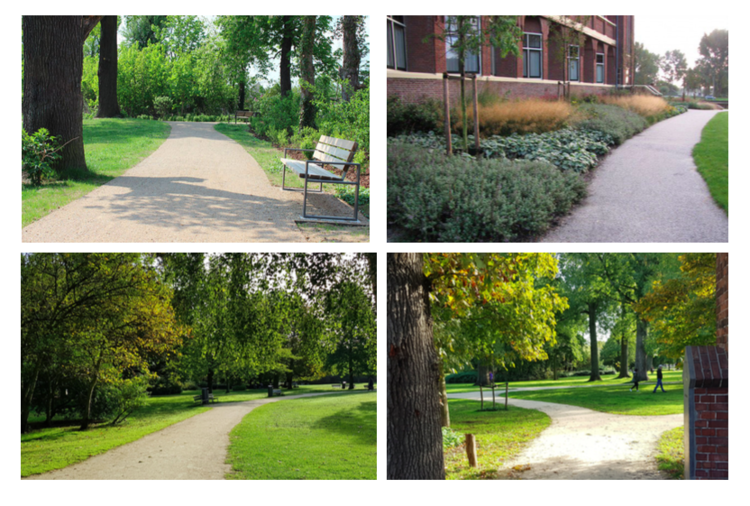
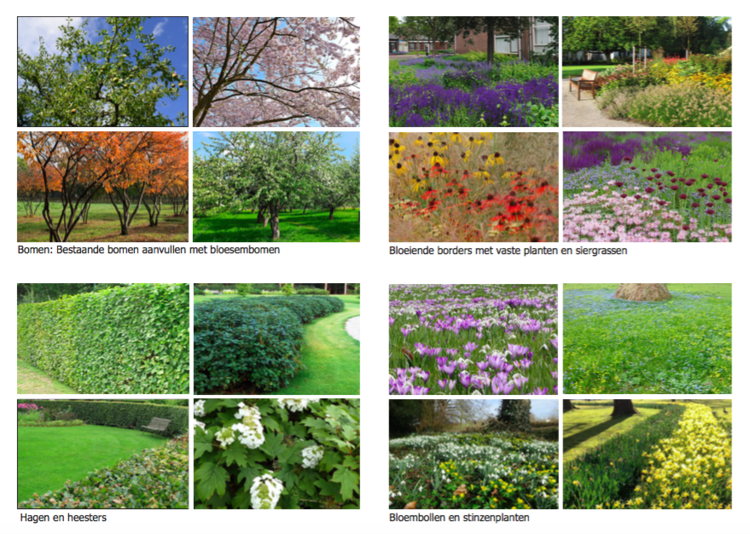
JOZEFPARK HILLEGOM
Location: Hillegom
Assignment: exterior design
Status: preliminary design
Client: Renward
Design: Studio Botaniq + Bart Hoes Groene Architectuur
The former church (Jozefkerk), school (Jozefschool) and adjacent nuns' house will all become a new public park. The outdoor space will preserve the existing mature trees. We will design different seating areas under their shades. The new plant borders with perennials will turn the park into a colourful and inviting haven.
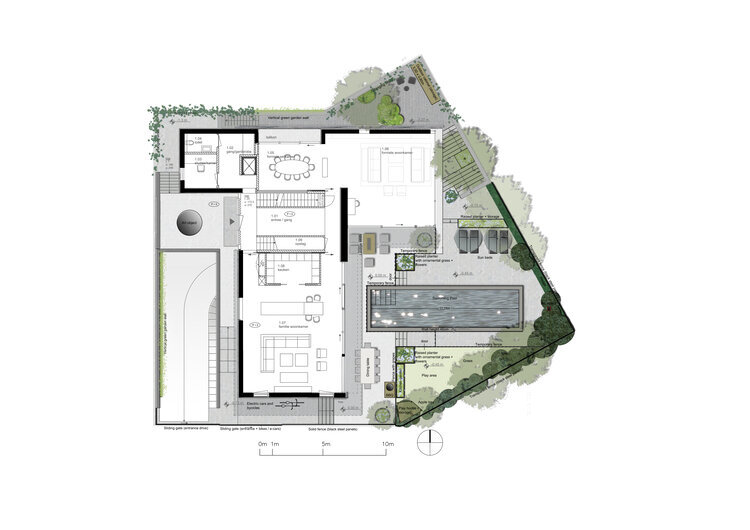
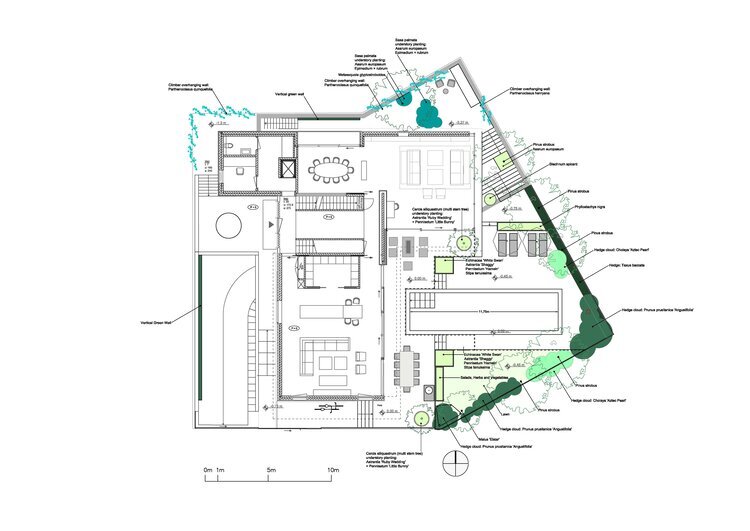
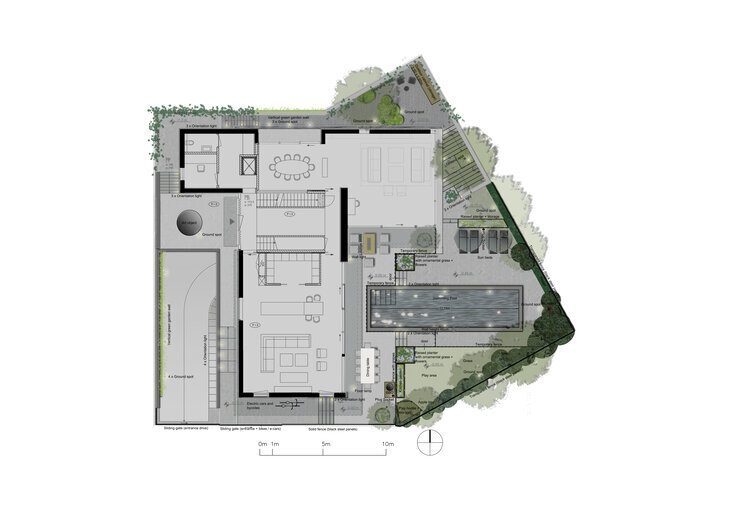
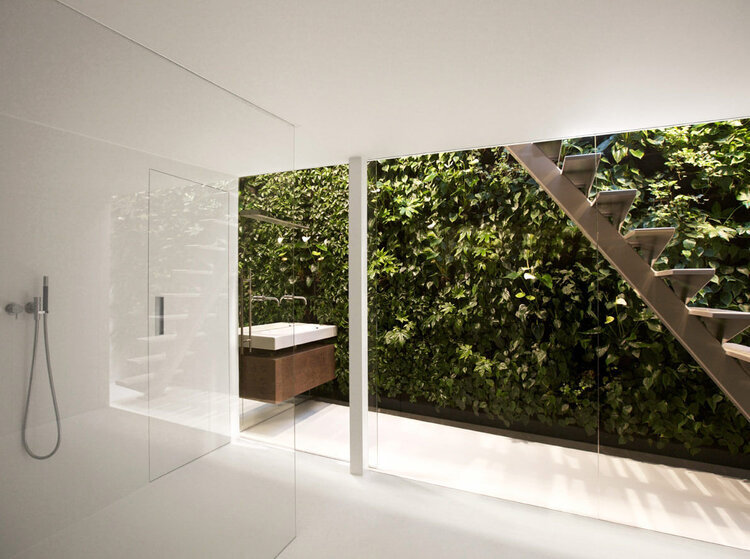

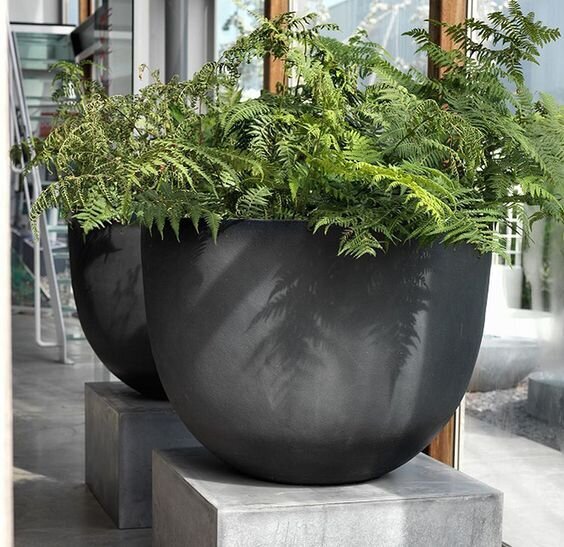
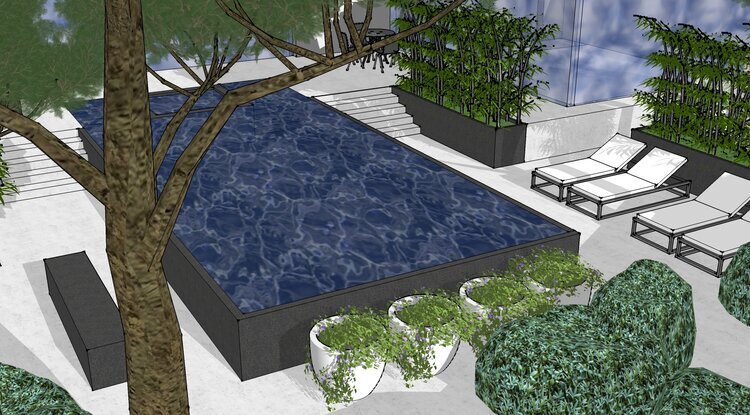
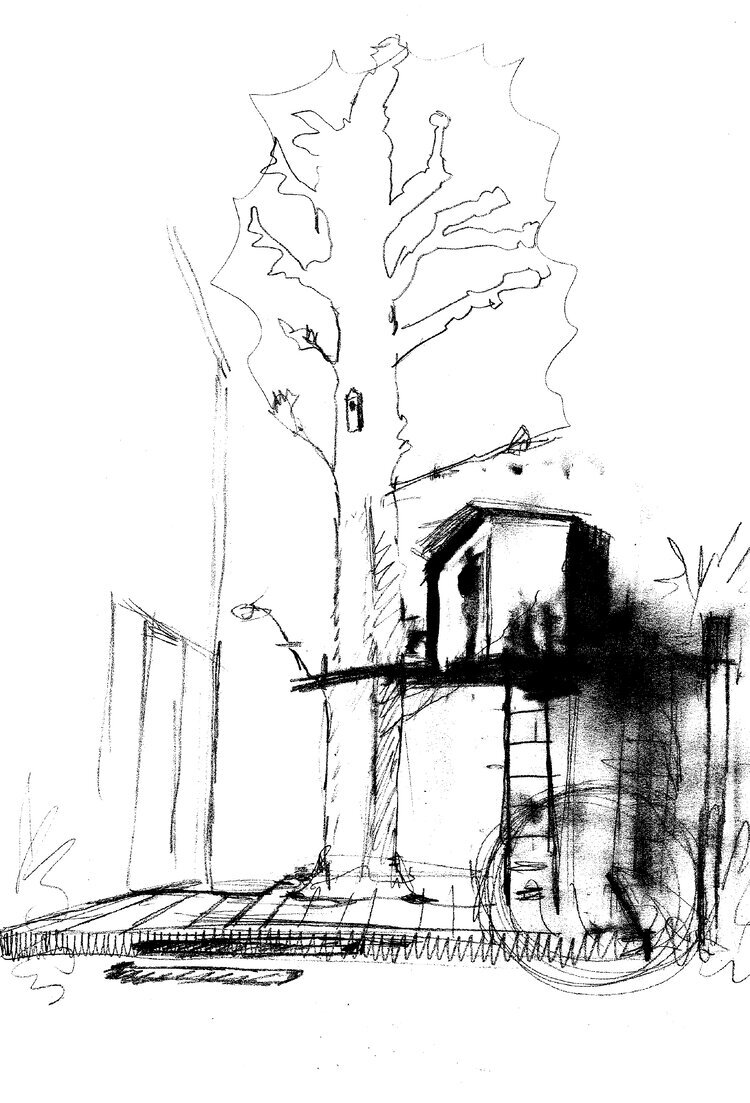

MODERN VILLA GARDEN, AMSTEL
Location: Amsterdam, Amstel
Assignment: Garden Design, Planting, Lighting & Material Plan
Status: In progress
Design: Ton Vissers + Studio Botaniq
This is a family house located close to the Amstel river. It’s a new modern concrete building designed to blend into the environment. The house is blending in with its natural surroundings and the various terraces offer plenty of space to sit, eat and relax. The infinity pool, overlooking the Amstel, is this garden’s main feature. There’s also a play are for the kids and a kitchen garden with fruit trees and herbs.
